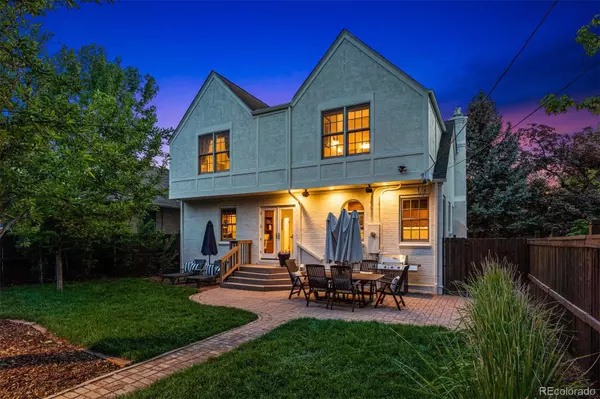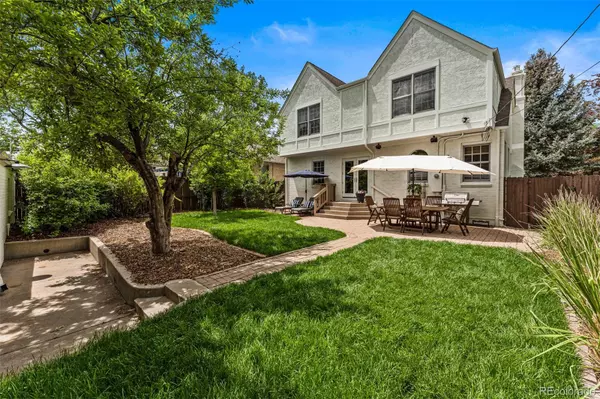$1,675,000
$1,585,000
5.7%For more information regarding the value of a property, please contact us for a free consultation.
4 Beds
4 Baths
3,004 SqFt
SOLD DATE : 06/17/2022
Key Details
Sold Price $1,675,000
Property Type Single Family Home
Sub Type Single Family Residence
Listing Status Sold
Purchase Type For Sale
Square Footage 3,004 sqft
Price per Sqft $557
Subdivision West Washington Park
MLS Listing ID 4821446
Sold Date 06/17/22
Style Traditional
Bedrooms 4
Full Baths 3
Three Quarter Bath 1
HOA Y/N No
Abv Grd Liv Area 1,930
Originating Board recolorado
Year Built 1942
Annual Tax Amount $5,587
Tax Year 2021
Acres 0.14
Property Description
Your search is over! Fab 2-story Tudor just 2 blocks from Wash Park, move-in ready, w/ a fully functional basement guest suite/ or rental $$, including secure access from inside or street level. This gorgeous home is situated on a quiet elevated corner lot, a stone's throw from one of Denver's most beautiful and popular parks. Inside, you are welcomed by the charm and character of its pre-war origins, with all the finishes and functionality desired by today's buyers. Gleaming hardwood floors, period built-ins, and abundant natural light are paired with new energy-efficient windows, 2 gas fireplaces, stunning kitchen & dining areas with alder cabinetry, and more. Work from home? You'll love the newly-remodeled home office, fitted for 2 desks with room for a sleeper sofa, w/ full bath in nearby hall. 2005 BOA upstairs addition includes two bedroom suites: the primary suite has dramatic vaulted ceilings, a west-facing Juliet balcony, 2 closets, and a 5 pc spa-like bath, including a steam shower and soaking tub. Plans are available to add an additional bedroom upstairs, with both secondary bedrooms connecting by a shared bath. The basement includes laundry/mechanicals/storage for the home; you can incorporate the bsmt living space for your own use, or utilize it as a guest suite, in-law apt, AirBnB, or rental: fully functional kitchenette, living room w/ gas fireplace, media built-ins, 3/4 bath w/ laundry, and two non-conforming spaces, one with a walk-in closet. Fido will love the 6250 fenced lot, or playing with furry friends at the park. Enjoy the lake/boathouse, gardens, pathways, and summer concerts, or grab a coffee at Wash Perk or Devil's Food. Dine at the wide variety of neighborhood restaurants, or swing by Whole Foods to throw a back yard BBQ. It's all right there! HVAC & ducts just cleaned & serviced; sewer cleaned/scoped, new garage roof 2015. Open House Saturday, 5/21 from 2-4pm. Don't miss this one!
Location
State CO
County Denver
Zoning U-SU-B
Rooms
Basement Exterior Entry, Finished, Full, Interior Entry, Walk-Out Access
Main Level Bedrooms 1
Interior
Interior Features Built-in Features, Ceiling Fan(s), Entrance Foyer, Five Piece Bath, Granite Counters, High Ceilings, In-Law Floor Plan, Open Floorplan, Primary Suite, Smoke Free, Sound System, Vaulted Ceiling(s), Walk-In Closet(s)
Heating Forced Air, Natural Gas
Cooling Central Air
Flooring Tile, Wood
Fireplaces Number 2
Fireplaces Type Family Room, Living Room
Fireplace Y
Appliance Convection Oven, Dishwasher, Disposal, Dryer, Gas Water Heater, Humidifier, Microwave, Range, Range Hood, Refrigerator, Washer
Exterior
Exterior Feature Balcony, Private Yard, Rain Gutters
Parking Features Concrete, Exterior Access Door
Garage Spaces 2.0
Fence Partial
Utilities Available Cable Available, Electricity Connected, Natural Gas Connected
View Mountain(s)
Roof Type Composition
Total Parking Spaces 4
Garage No
Building
Lot Description Corner Lot, Landscaped, Level, Near Public Transit, Sprinklers In Front, Sprinklers In Rear
Sewer Public Sewer
Water Public
Level or Stories Two
Structure Type Brick, Frame
Schools
Elementary Schools Steele
Middle Schools Merrill
High Schools South
School District Denver 1
Others
Senior Community No
Ownership Individual
Acceptable Financing Cash, Conventional, Jumbo, VA Loan
Listing Terms Cash, Conventional, Jumbo, VA Loan
Special Listing Condition None
Read Less Info
Want to know what your home might be worth? Contact us for a FREE valuation!

Amerivest Pro-Team
yourhome@amerivest.realestateOur team is ready to help you sell your home for the highest possible price ASAP

© 2025 METROLIST, INC., DBA RECOLORADO® – All Rights Reserved
6455 S. Yosemite St., Suite 500 Greenwood Village, CO 80111 USA
Bought with Milehimodern








