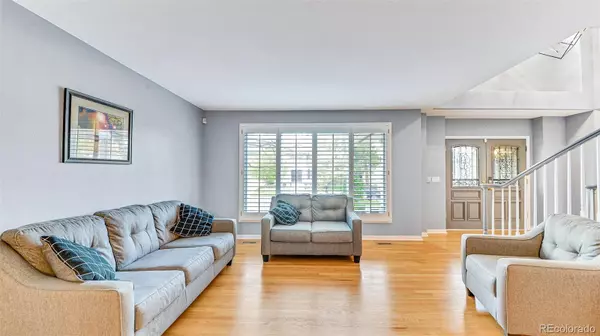$1,160,000
$1,195,000
2.9%For more information regarding the value of a property, please contact us for a free consultation.
4 Beds
5 Baths
4,727 SqFt
SOLD DATE : 06/20/2022
Key Details
Sold Price $1,160,000
Property Type Single Family Home
Sub Type Single Family Residence
Listing Status Sold
Purchase Type For Sale
Square Footage 4,727 sqft
Price per Sqft $245
Subdivision Heritage West
MLS Listing ID 4401065
Sold Date 06/20/22
Bedrooms 4
Full Baths 2
Half Baths 1
Three Quarter Bath 2
Condo Fees $105
HOA Fees $105/mo
HOA Y/N Yes
Abv Grd Liv Area 3,487
Originating Board recolorado
Year Built 1995
Annual Tax Amount $4,568
Tax Year 2020
Acres 0.26
Property Description
Welcome to this updated and well cared for home nestled in Heritage West. Upon entering you are greeted with a vaulted ceiling foyer and sprawling staircase. Enjoy working from home with the large office with built-in desk and cabinetry. Plenty of space for entertaining with a formal dining room, formal living room, eat-in kitchen and sunken family room. Plantation shutters throughout the home. The kitchen has been updated with quartz counter tops, stainless steel appliances, gorgeous backsplash, hidden walk-in pantry, and large island. Cozy up to the fireplace in the family room on snowy nights. Enjoy Summers outdoors with the beautifully mature landscaped backyard and generous sized deck. The upper level is home to 4 bedrooms, all with walk-in closets. The primary bedroom has plenty of space, fireplace, built in cabinets in the huge walk in closet, and 5 piece bathroom. Jack and Jill bathroom with each bedroom having their own private sink area. A guest ensuite with an additional 3/4 bathroom. The basement has a large bonus room, possible non-conforming 5th bedroom , storage and another 3/4 bathroom with steam shower. Close to schools, shopping, entertainment, easy highway access to Downtown Denver, DTC and the ski slopes. This is one to see in person to appreciate even more!
Location
State CO
County Jefferson
Rooms
Basement Finished
Interior
Interior Features Built-in Features, Ceiling Fan(s), Eat-in Kitchen, Entrance Foyer, Five Piece Bath, High Ceilings, Jack & Jill Bathroom, Kitchen Island, Open Floorplan, Pantry, Quartz Counters, Smoke Free, Utility Sink, Walk-In Closet(s)
Heating Forced Air
Cooling Central Air
Flooring Carpet, Linoleum, Tile, Wood
Fireplaces Number 2
Fireplaces Type Family Room, Primary Bedroom
Fireplace Y
Appliance Cooktop, Dishwasher, Disposal, Double Oven, Dryer, Microwave, Refrigerator, Washer
Laundry In Unit
Exterior
Exterior Feature Garden, Lighting, Playground, Private Yard
Garage Spaces 3.0
Fence Full
Utilities Available Cable Available, Electricity Connected, Natural Gas Connected
Roof Type Concrete
Total Parking Spaces 3
Garage Yes
Building
Lot Description Landscaped, Level, Many Trees, Sprinklers In Front, Sprinklers In Rear
Sewer Public Sewer
Water Public
Level or Stories Two
Structure Type Brick, Frame, Wood Siding
Schools
Elementary Schools Devinny
Middle Schools Dunstan
High Schools Green Mountain
School District Jefferson County R-1
Others
Senior Community No
Ownership Individual
Acceptable Financing Cash, Conventional, Jumbo, VA Loan
Listing Terms Cash, Conventional, Jumbo, VA Loan
Special Listing Condition None
Read Less Info
Want to know what your home might be worth? Contact us for a FREE valuation!

Amerivest Pro-Team
yourhome@amerivest.realestateOur team is ready to help you sell your home for the highest possible price ASAP

© 2025 METROLIST, INC., DBA RECOLORADO® – All Rights Reserved
6455 S. Yosemite St., Suite 500 Greenwood Village, CO 80111 USA
Bought with Compass - Denver








