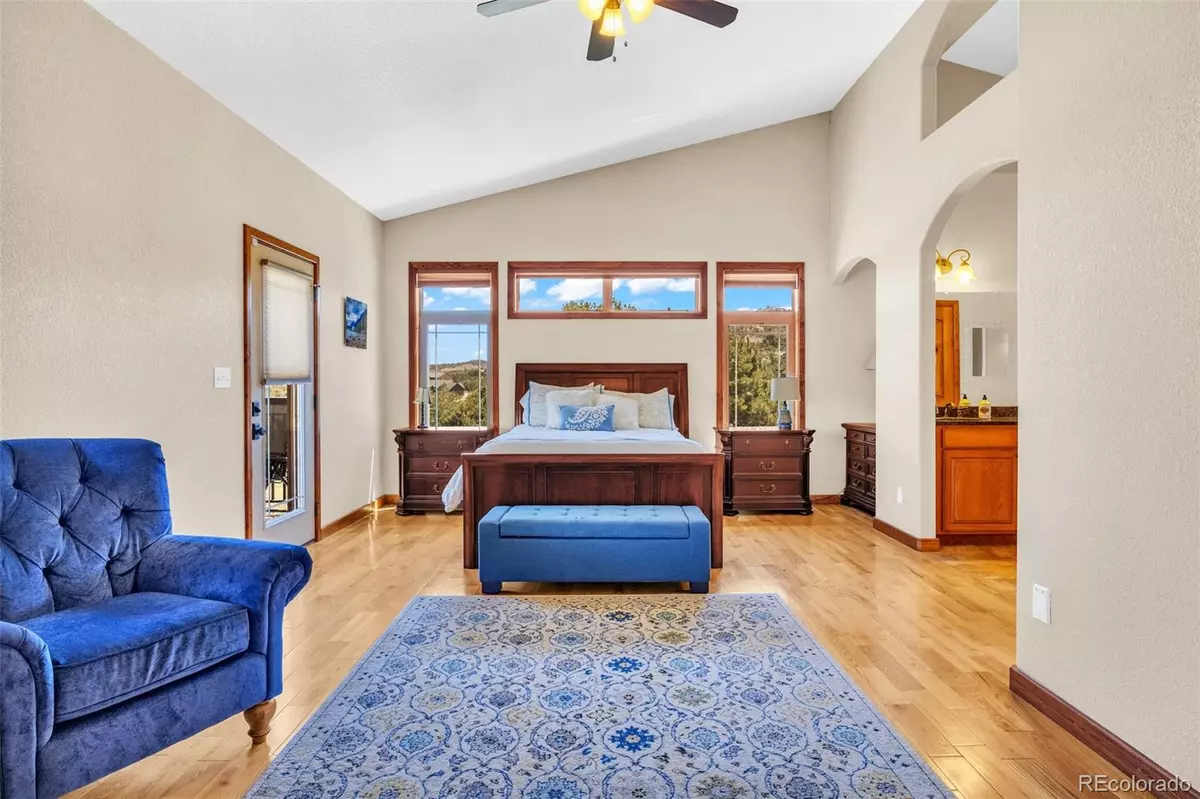$975,000
$998,000
2.3%For more information regarding the value of a property, please contact us for a free consultation.
4 Beds
4 Baths
5,186 SqFt
SOLD DATE : 11/18/2022
Key Details
Sold Price $975,000
Property Type Single Family Home
Sub Type Single Family Residence
Listing Status Sold
Purchase Type For Sale
Square Footage 5,186 sqft
Price per Sqft $188
Subdivision Little River Ranch
MLS Listing ID 3761972
Sold Date 11/18/22
Bedrooms 4
Full Baths 2
Three Quarter Bath 1
Condo Fees $315
HOA Fees $26/ann
HOA Y/N Yes
Originating Board recolorado
Year Built 2008
Annual Tax Amount $2,965
Tax Year 2021
Lot Size 0.590 Acres
Acres 0.59
Property Description
Take in the best views in Chaffee county from this home’s front deck. The custom home built in 2008 has 4 large bedrooms, 3.5 bathrooms, and plenty of gathering spaces throughout. The open kitchen with plenty of cabinet and counter space, features a double wall oven and large walk in pantry. A large woodburning fireplace is the centerpiece of the living room from which unobstructed mountain views are seen through every window. Just off of the kitchen/living/dining area step up a short staircase into a 1000+ square foot bonus room with great light and tons of storage along both walls. You can also enjoy the privacy of the covered rear deck just off of the kitchen for grilling or entertaining. Primary suite bedroom has its own exit to the large deck. The primary ensuite bathroom has amazing space in the master closet along with a five piece bath which features a large walk in shower. Laundry rooms on both floors! The south downstairs bedroom also has its own ensuite five piece bathroom and walk in closet. Entire basement has high-ceilings and finished beautifully. It does not feel like a basement, especially since three of the four walls are above grade with plenty of natural light and an exterior exit to its own patio. City water and sewer, natural gas, and high speed internet. Little River Ranch HOA info can be found at: http://www.littleriverranchhoa.com
Location
State CO
County Chaffee
Zoning R-2
Rooms
Basement Daylight, Exterior Entry, Finished, Full, Interior Entry, Walk-Out Access
Main Level Bedrooms 1
Interior
Interior Features Ceiling Fan(s), Five Piece Bath, Granite Counters, High Ceilings, Kitchen Island, Open Floorplan, Pantry, Primary Suite, Vaulted Ceiling(s), Walk-In Closet(s)
Heating Baseboard, Radiant
Cooling Evaporative Cooling
Flooring Carpet, Tile, Wood
Fireplaces Number 1
Fireplaces Type Family Room, Wood Burning
Fireplace Y
Appliance Dishwasher, Disposal, Double Oven, Microwave, Oven, Range, Refrigerator
Exterior
Exterior Feature Balcony
Garage Asphalt, Oversized
Garage Spaces 4.0
Fence None
Utilities Available Electricity Connected, Internet Access (Wired), Natural Gas Connected, Phone Available
View Mountain(s), Valley, Water
Roof Type Composition
Parking Type Asphalt, Oversized
Total Parking Spaces 4
Garage Yes
Building
Story One
Sewer Public Sewer
Water Public
Level or Stories One
Structure Type Stucco
Schools
Elementary Schools Longfellow
Middle Schools Salida
High Schools Salida
School District Salida R-32
Others
Senior Community No
Ownership Individual
Acceptable Financing 1031 Exchange, Cash, Conventional, FHA, Jumbo, VA Loan
Listing Terms 1031 Exchange, Cash, Conventional, FHA, Jumbo, VA Loan
Special Listing Condition None
Read Less Info
Want to know what your home might be worth? Contact us for a FREE valuation!

Amerivest Pro-Team
yourhome@amerivest.realestateOur team is ready to help you sell your home for the highest possible price ASAP

© 2024 METROLIST, INC., DBA RECOLORADO® – All Rights Reserved
6455 S. Yosemite St., Suite 500 Greenwood Village, CO 80111 USA
Bought with 303 Property
Get More Information

Real Estate Company







