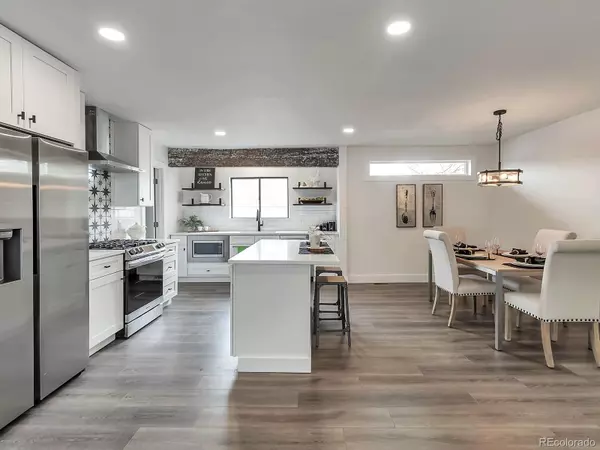$749,900
$749,900
For more information regarding the value of a property, please contact us for a free consultation.
3 Beds
2 Baths
1,485 SqFt
SOLD DATE : 05/24/2022
Key Details
Sold Price $749,900
Property Type Single Family Home
Sub Type Single Family Residence
Listing Status Sold
Purchase Type For Sale
Square Footage 1,485 sqft
Price per Sqft $504
Subdivision Schermerhorn & Worrells
MLS Listing ID 6389894
Sold Date 05/24/22
Style Contemporary
Bedrooms 3
Full Baths 2
HOA Y/N No
Originating Board recolorado
Year Built 1950
Annual Tax Amount $2,168
Tax Year 2021
Lot Size 6,098 Sqft
Acres 0.14
Property Description
Beautiful modern farm house inspired, just one block south of Central Park neighborhood! Easy access to I-225, Downtown Denver, shopping and entertainment. Just remodelled and ready for immediate move-in. New kitchen has white shaker cabinets, quartz counters, walk-in pantry, centre island and stainless steel appliances with smart-gas-air fryer stove. Large eat-in dining area just off kitchen with dry bar/mini fridge. Large living room is open to kitchen with patio door leading to side deck. Large master bedroom has walk-in closet with custom shelving. Gorgeous master bathroom has free standing tub, curbless shower and custom tile finish. 2 secondary bedrooms with custom closets. New full bath has large vanity and custom tile finish. Full unfinished basement could double the square footage and awaiting your finish. New high efficiency furnace and central air conditioner. New high efficiency tankless water heater for endless hot water. Large back yard with fun pergola. Oversized 2 car garage. Covered front porch. Low maintenance front yard. New flooring throughout. New paint inside and out. New doors and trim. New hardware and lighting. Denver's proposed E-SU-D1x Zoning could allow you to add/build a separate dwelling unit on the property. A true 10+. Must see. Hurry!
Location
State CO
County Denver
Zoning E-SU-DX
Rooms
Basement Full, Unfinished
Main Level Bedrooms 3
Interior
Interior Features Ceiling Fan(s), Eat-in Kitchen, Kitchen Island, Open Floorplan, Quartz Counters, Walk-In Closet(s)
Heating Forced Air, Natural Gas
Cooling Central Air
Flooring Tile, Vinyl
Fireplace N
Appliance Dishwasher, Microwave, Refrigerator, Self Cleaning Oven, Tankless Water Heater
Exterior
Exterior Feature Private Yard
Garage Oversized
Garage Spaces 2.0
Roof Type Composition
Parking Type Oversized
Total Parking Spaces 2
Garage Yes
Building
Lot Description Level
Story One
Sewer Public Sewer
Level or Stories One
Structure Type Frame, Wood Siding
Schools
Elementary Schools Ashley
Middle Schools Hill
High Schools George Washington
School District Denver 1
Others
Senior Community No
Ownership Corporation/Trust
Acceptable Financing Cash, Conventional, FHA, VA Loan
Listing Terms Cash, Conventional, FHA, VA Loan
Special Listing Condition None
Read Less Info
Want to know what your home might be worth? Contact us for a FREE valuation!

Amerivest Pro-Team
yourhome@amerivest.realestateOur team is ready to help you sell your home for the highest possible price ASAP

© 2024 METROLIST, INC., DBA RECOLORADO® – All Rights Reserved
6455 S. Yosemite St., Suite 500 Greenwood Village, CO 80111 USA
Bought with NAV Real Estate
Get More Information

Real Estate Company







