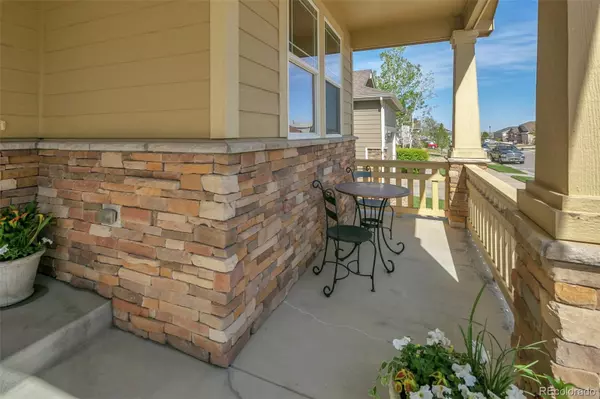$763,000
$775,000
1.5%For more information regarding the value of a property, please contact us for a free consultation.
4 Beds
5 Baths
5,007 SqFt
SOLD DATE : 07/21/2022
Key Details
Sold Price $763,000
Property Type Single Family Home
Sub Type Single Family Residence
Listing Status Sold
Purchase Type For Sale
Square Footage 5,007 sqft
Price per Sqft $152
Subdivision The Villages At Riverdale
MLS Listing ID 2974498
Sold Date 07/21/22
Style Traditional
Bedrooms 4
Full Baths 3
Half Baths 1
Three Quarter Bath 1
Condo Fees $42
HOA Fees $42/mo
HOA Y/N Yes
Abv Grd Liv Area 3,250
Originating Board recolorado
Year Built 2008
Annual Tax Amount $3,626
Tax Year 2021
Acres 0.18
Property Description
SHOWINGS START MAY 19TH!
Elegance and Class at their best! Enjoy this Pristine 2-story home in In the Heart of The Villages of Riverdale. This Unique beauty is close to 5000 finished square footage is unique and gorgeous, not many homes with this size. It's the perfect entertaining house! The Kitchen is a masterpiece, with a Chef's kitchen feel, Gas range/cooktop, double oven, desirable large granite countertops/granite island, and 42-inch Cabinets, perfect for large gatherings. This Stunner has a loaded remodeled basement, Finished basement bar, basement great room, and Media/Theatre Room ( Sound system ) with cozy 9-foot basement ceilings. Enjoy the huge spa-like 3/4 basement bathroom (walk-in shower) and bedroom in the basement, perfect for guests. The home is loaded with upgrades galore. You will be excited to view the great room/living room on the main floor in addition to elegant 18-foot ceilings and custom Drapery that also opens to the loft. Enjoy the south-facing prestigious front Office room, Fancy dining room, and eating space. Unique and cute "Teenage suite" upstairs, Spacious Master bedroom/bath, walk-in closet with some upgrades, 3rd bedroom upstairs with bathroom attached, Low Maintenance yard, hardwood floors, ceramic tile, beautiful carpet, Custom entertainment center, in the family room, 6-panel doors, Oak Staircase, 3 car garage with 12-foot ceilings and service door, Chill on the Calming Covered back patio porch, Pretty window coverings as the list can go on and one. Turnkey and ready to go! The square footage also goes on and on with a dedicated basement storage space.
Location
State CO
County Adams
Zoning Residential
Rooms
Basement Finished
Interior
Interior Features Breakfast Nook, Ceiling Fan(s), Eat-in Kitchen, Five Piece Bath, Granite Counters, High Ceilings, Kitchen Island, Open Floorplan, Pantry, Radon Mitigation System, Smoke Free, Walk-In Closet(s)
Heating Forced Air
Cooling Central Air
Flooring Carpet, Tile, Wood
Fireplaces Number 1
Fireplaces Type Family Room
Equipment Home Theater
Fireplace Y
Appliance Cooktop, Dishwasher, Disposal, Double Oven, Humidifier, Microwave, Range, Refrigerator, Wine Cooler
Exterior
Exterior Feature Private Yard
Parking Features Concrete
Garage Spaces 3.0
Fence Full
Utilities Available Cable Available, Electricity Available
Roof Type Composition
Total Parking Spaces 3
Garage Yes
Building
Sewer Public Sewer
Water Public
Level or Stories Two
Structure Type Frame
Schools
Elementary Schools Brantner
Middle Schools Prairie View
High Schools Prairie View
School District School District 27-J
Others
Senior Community No
Ownership Individual
Acceptable Financing Cash, Conventional
Listing Terms Cash, Conventional
Special Listing Condition None
Read Less Info
Want to know what your home might be worth? Contact us for a FREE valuation!

Amerivest Pro-Team
yourhome@amerivest.realestateOur team is ready to help you sell your home for the highest possible price ASAP

© 2025 METROLIST, INC., DBA RECOLORADO® – All Rights Reserved
6455 S. Yosemite St., Suite 500 Greenwood Village, CO 80111 USA
Bought with RE/MAX Professionals








