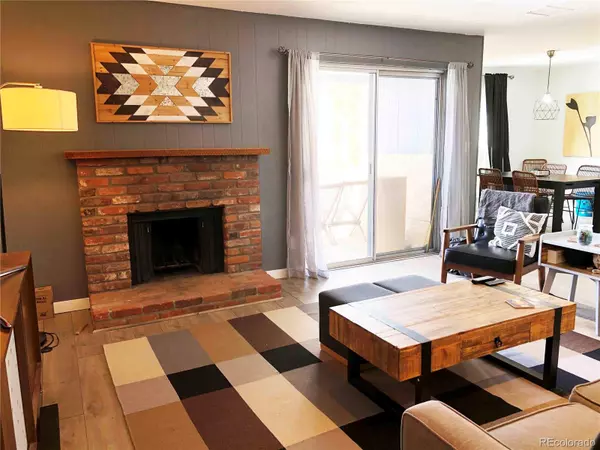$348,000
$339,000
2.7%For more information regarding the value of a property, please contact us for a free consultation.
2 Beds
2 Baths
1,120 SqFt
SOLD DATE : 06/10/2022
Key Details
Sold Price $348,000
Property Type Condo
Sub Type Condominium
Listing Status Sold
Purchase Type For Sale
Square Footage 1,120 sqft
Price per Sqft $310
Subdivision Hunters Hill
MLS Listing ID 3632946
Sold Date 06/10/22
Bedrooms 2
Full Baths 1
Three Quarter Bath 1
Condo Fees $365
HOA Fees $365/mo
HOA Y/N Yes
Originating Board recolorado
Year Built 1973
Annual Tax Amount $1,603
Tax Year 2021
Lot Size 435 Sqft
Acres 0.01
Property Description
This is the condo you've been looking for! Updated and beautiful! This unit is ont he top floor so you don't have any tap dancing above your head! Enter into a hallway with space for a small bench and use as your drop zone as you come home. Into the main living area! Beautiful floors! The open floor plan is great for entertaining! Curl up in front of the fireplace as you watch TV or read! A sliding door leads you out to the covered balcony with western views! enjoy a glass of wine and a meal out here as you watch the sunset! The dining area is open to the living room for wonderful flow when entertaining! Into the modern updated kitchen with a pretty modern light, modern new cabinets and butcher block cabinets for warmth. The dark charcoal appliances are sleek! You also have a washer and dryer in this unit which is very convenient! Now to the primary suite. This bedroom is large with space for your king bed and more. There is a walk in closet plus an updated private 3/4 bath! The tile floors, modern vanity and gorgeous modern tiled shower are features of this ensuite bath! There is also a secondary bedroom for you to use as an office/guest room or for the kids! The hall bath is for use by guests and the secondary bedroom. It has been updated with new vanity, tile and surround! Located just minutes away from the light rail to downtown, DTC, Park Meadows, restaurants and shopping galore! The condo development has a playground, tennis courts, pool, clubhouse and your HOA fees cover all Exterior maintenance, trash, water, snow removal and more! Come see this one today!!!
Location
State CO
County Arapahoe
Rooms
Main Level Bedrooms 2
Interior
Heating Forced Air
Cooling Central Air
Flooring Carpet, Laminate, Tile
Fireplaces Number 1
Fireplaces Type Living Room, Wood Burning
Fireplace Y
Exterior
Exterior Feature Balcony
Utilities Available Electricity Connected, Natural Gas Connected, Phone Connected
Roof Type Composition
Total Parking Spaces 11
Garage No
Building
Story One
Sewer Public Sewer
Water Public
Level or Stories One
Structure Type Frame, Wood Siding
Schools
Elementary Schools Walnut Hills
Middle Schools Campus
High Schools Cherry Creek
School District Cherry Creek 5
Others
Senior Community No
Ownership Individual
Acceptable Financing Cash, Conventional, FHA, VA Loan
Listing Terms Cash, Conventional, FHA, VA Loan
Special Listing Condition None
Pets Description Cats OK, Dogs OK
Read Less Info
Want to know what your home might be worth? Contact us for a FREE valuation!

Amerivest Pro-Team
yourhome@amerivest.realestateOur team is ready to help you sell your home for the highest possible price ASAP

© 2024 METROLIST, INC., DBA RECOLORADO® – All Rights Reserved
6455 S. Yosemite St., Suite 500 Greenwood Village, CO 80111 USA
Bought with MB Hillman Real Estate
Get More Information

Real Estate Company







