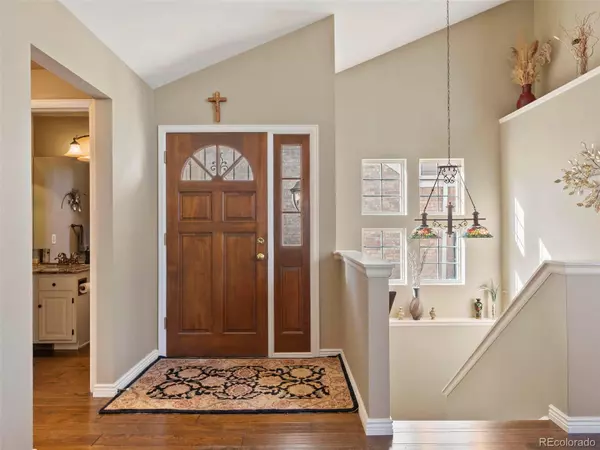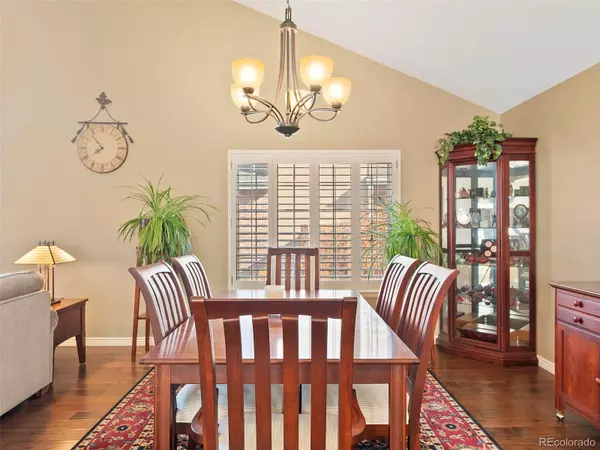$564,000
$585,000
3.6%For more information regarding the value of a property, please contact us for a free consultation.
4 Beds
3 Baths
2,693 SqFt
SOLD DATE : 08/26/2022
Key Details
Sold Price $564,000
Property Type Single Family Home
Sub Type Single Family Residence
Listing Status Sold
Purchase Type For Sale
Square Footage 2,693 sqft
Price per Sqft $209
Subdivision Highlands Ranch
MLS Listing ID 4399805
Sold Date 08/26/22
Style Contemporary
Bedrooms 4
Full Baths 1
Half Baths 1
Three Quarter Bath 1
Condo Fees $623
HOA Fees $51/ann
HOA Y/N Yes
Originating Board recolorado
Year Built 1986
Annual Tax Amount $3,426
Tax Year 2021
Lot Size 4,791 Sqft
Acres 0.11
Property Description
Low maintenance living at it's finest! Charming ranch-style home with a 2-car attached garage. Hardwood floors grace the main level and vaulted ceilings make the entire main floor light & bright! The kitchen has slab granite, a lovely family/TV/reading room with access to the patio, a spacious nook and kitchen bar area seating. The dining room will accommodate numerous guests and is open to the great room, complete with a fireplace. The primary suite is privately located and boasts vaulted ceilings and an updated 5-piece bath ensemble. There is also a powder bath and the laundry room on the main floor. The finished walk-out basement has 3 additional large bedrooms, a 3/4 bath and a family room that walks-out to the large xeriscaped rear yard! Located in a quiet cul-de-sac in the desirable Highlands Ranch community. An attached 2-car garage puts the final polish on this lovely home!
Location
State CO
County Douglas
Rooms
Basement Walk-Out Access
Main Level Bedrooms 1
Interior
Interior Features Breakfast Nook, Ceiling Fan(s), Eat-in Kitchen, Entrance Foyer, Five Piece Bath, Granite Counters, High Ceilings, Marble Counters, Open Floorplan, Pantry, Vaulted Ceiling(s)
Heating Forced Air
Cooling Central Air
Flooring Tile, Wood
Fireplaces Number 1
Fireplaces Type Great Room
Fireplace Y
Appliance Dishwasher, Disposal, Double Oven, Dryer, Microwave, Range, Refrigerator, Self Cleaning Oven, Washer
Exterior
Exterior Feature Private Yard
Garage Concrete
Garage Spaces 2.0
Roof Type Composition
Parking Type Concrete
Total Parking Spaces 2
Garage Yes
Building
Lot Description Cul-De-Sac, Landscaped
Story One
Sewer Public Sewer
Water Public
Level or Stories One
Structure Type Brick, Frame
Schools
Elementary Schools Sage Canyon
Middle Schools Mountain Ridge
High Schools Mountain Vista
School District Douglas Re-1
Others
Senior Community No
Ownership Individual
Acceptable Financing Cash, Conventional, VA Loan
Listing Terms Cash, Conventional, VA Loan
Special Listing Condition None
Pets Description Cats OK, Dogs OK
Read Less Info
Want to know what your home might be worth? Contact us for a FREE valuation!

Amerivest Pro-Team
yourhome@amerivest.realestateOur team is ready to help you sell your home for the highest possible price ASAP

© 2024 METROLIST, INC., DBA RECOLORADO® – All Rights Reserved
6455 S. Yosemite St., Suite 500 Greenwood Village, CO 80111 USA
Bought with Wade Frontiera
Get More Information

Real Estate Company







