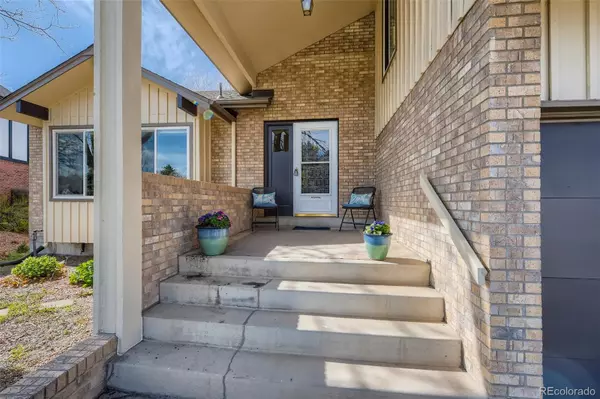$675,000
$650,000
3.8%For more information regarding the value of a property, please contact us for a free consultation.
4 Beds
3 Baths
2,376 SqFt
SOLD DATE : 07/12/2022
Key Details
Sold Price $675,000
Property Type Single Family Home
Sub Type Single Family Residence
Listing Status Sold
Purchase Type For Sale
Square Footage 2,376 sqft
Price per Sqft $284
Subdivision Falcon Ridge
MLS Listing ID 8345070
Sold Date 07/12/22
Style Traditional
Bedrooms 4
Full Baths 1
Three Quarter Bath 2
Condo Fees $50
HOA Fees $4/ann
HOA Y/N Yes
Abv Grd Liv Area 2,376
Originating Board recolorado
Year Built 1985
Annual Tax Amount $3,435
Tax Year 2020
Acres 0.27
Property Description
Soaring ceilings and huge windows welcome you to this home in Falcon Ridge. Bright and open with large rooms that make it easy to entertain. On the main floor you will find an eat in kitchen with sliding doors opening onto the large two level deck. There is also a formal dining room and sunken living room. The upper level features a primary bedroom suite with a vaulted ceiling, walk in shower and walk in closet. Also on the upper level are two large secondary bedrooms, laundry, and a family bath. The lower level has a large family room with sliding doors to the huge backyard, a fireplace and a wet bar along with a huge bedroom that is currently being used as an office and guest room. The lower level bath includes a shower, great for a guest suite. The unfinished basement gives space for storage and has a rough in for a bath. The neighborhood has easy pedestrian access to Puma Park through the neighborhood, so no need to walk along Mineral. Solar panels, too.
Location
State CO
County Arapahoe
Rooms
Basement Bath/Stubbed
Interior
Interior Features Eat-in Kitchen, Kitchen Island, Pantry, Walk-In Closet(s)
Heating Active Solar, Forced Air
Cooling Central Air
Flooring Carpet, Wood
Fireplaces Number 1
Fireplaces Type Family Room
Fireplace Y
Appliance Dishwasher, Disposal, Refrigerator, Self Cleaning Oven
Exterior
Exterior Feature Private Yard
Garage Spaces 2.0
Fence Full
Utilities Available Cable Available, Electricity Connected, Internet Access (Wired), Natural Gas Connected
Roof Type Composition
Total Parking Spaces 2
Garage Yes
Building
Foundation Concrete Perimeter
Sewer Public Sewer
Water Public
Level or Stories Two
Structure Type Wood Siding
Schools
Elementary Schools Hopkins
Middle Schools Powell
High Schools Heritage
School District Littleton 6
Others
Senior Community No
Ownership Individual
Acceptable Financing Cash, Conventional, FHA
Listing Terms Cash, Conventional, FHA
Special Listing Condition None
Read Less Info
Want to know what your home might be worth? Contact us for a FREE valuation!

Amerivest Pro-Team
yourhome@amerivest.realestateOur team is ready to help you sell your home for the highest possible price ASAP

© 2025 METROLIST, INC., DBA RECOLORADO® – All Rights Reserved
6455 S. Yosemite St., Suite 500 Greenwood Village, CO 80111 USA
Bought with Milehimodern








