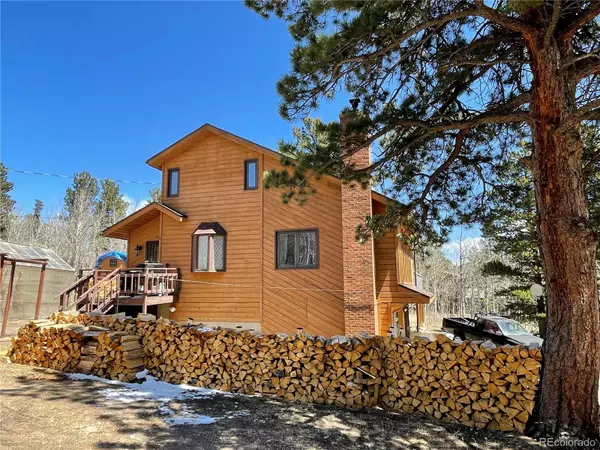$562,000
$545,000
3.1%For more information regarding the value of a property, please contact us for a free consultation.
3 Beds
2 Baths
1,431 SqFt
SOLD DATE : 05/20/2022
Key Details
Sold Price $562,000
Property Type Single Family Home
Sub Type Single Family Residence
Listing Status Sold
Purchase Type For Sale
Square Footage 1,431 sqft
Price per Sqft $392
Subdivision Dory Lakes
MLS Listing ID 1915079
Sold Date 05/20/22
Style Mountain Contemporary
Bedrooms 3
Full Baths 1
Three Quarter Bath 1
Condo Fees $60
HOA Fees $5/ann
HOA Y/N Yes
Originating Board recolorado
Year Built 1984
Annual Tax Amount $807
Tax Year 2021
Lot Size 1.020 Acres
Acres 1.02
Property Description
Mountain living at its finest! Find peace and quiet in the highly desirable Dory Lakes neighborhood. At 8900 ft - you'll have views for days and feel miles away from everything yet still have easy access to 119 and 46. From the moment you pull up to the 1 acre property you are surrounded by a beautiful aspen grove and tall pine trees. The large deck with hot tub where you can enjoy a glass of wine while you watch the sunset. Plenty of wildlife to keep you entertained too! Home is move in ready and has been miraculously maintained: updated tankless hot water heater, whole house humidifier & water filter, new dishwasher & garbage disposal have been added and the washer/dryer have been moved to main level! Kitchen has beautiful backsplash, under counter lighting and is nice and open. Huge south facing windows bring ample natural light into the family room which stays warm and toasty on winter nights with a completely upgraded wood burning stove. Main level also features a substantial bedroom with large closet and full bathroom with updated vanity and fixtures. Incredible views from the Primary suite loft with walk in closet and 3/4 bathroom. Brand new rain sensor skylight with shade is perfect for watching the stars! Whole upstairs has been freshly painted & home features thermostatically controlled ceiling fans! Basement boasts a large non confirming 3rd bedroom or office with large egress window and closet. Natural gas stove keeps the room full of ambience whether you're working from home in your office or relaxing in bed. Utility closet is large, organized and can even have room for another potential bathroom. One car garage is deep; includes shelving and extra storage. Greenhouse and storage shed reside on the property- both with access to electric. Flat driveway with tons of room to park your vehicles and even your RV. You will love this lot, this property and this home. Come check it out!!
Location
State CO
County Gilpin
Zoning RES
Rooms
Basement Exterior Entry, Finished, Interior Entry, Walk-Out Access
Main Level Bedrooms 1
Interior
Interior Features Ceiling Fan(s), Eat-in Kitchen, High Ceilings, High Speed Internet, Open Floorplan, Pantry, Smart Ceiling Fan, Smart Window Coverings, Tile Counters, Vaulted Ceiling(s)
Heating Forced Air, Wood Stove
Cooling None
Flooring Carpet, Wood
Fireplaces Number 2
Fireplaces Type Basement, Electric, Family Room, Wood Burning Stove
Equipment Satellite Dish
Fireplace Y
Appliance Dishwasher, Disposal, Dryer, Humidifier, Microwave, Refrigerator, Tankless Water Heater, Washer
Laundry In Unit
Exterior
Exterior Feature Dog Run, Private Yard, Rain Gutters, Spa/Hot Tub
Garage Driveway-Gravel, Dry Walled, Insulated Garage, Storage
Garage Spaces 1.0
Fence Partial
Utilities Available Electricity Connected, Internet Access (Wired), Natural Gas Connected
Roof Type Composition
Parking Type Driveway-Gravel, Dry Walled, Insulated Garage, Storage
Total Parking Spaces 6
Garage Yes
Building
Lot Description Corner Lot, Foothills, Many Trees
Story Three Or More
Sewer Septic Tank
Water Private
Level or Stories Three Or More
Structure Type Frame, Wood Siding
Schools
Elementary Schools Gilpin County School
Middle Schools Gilpin County School
High Schools Gilpin County School
School District Gilpin Re-1
Others
Senior Community No
Ownership Individual
Acceptable Financing Cash, Conventional, FHA, VA Loan
Listing Terms Cash, Conventional, FHA, VA Loan
Special Listing Condition None
Pets Description Yes
Read Less Info
Want to know what your home might be worth? Contact us for a FREE valuation!

Amerivest 4k Pro-Team
yourhome@amerivest.realestateOur team is ready to help you sell your home for the highest possible price ASAP

© 2024 METROLIST, INC., DBA RECOLORADO® – All Rights Reserved
6455 S. Yosemite St., Suite 500 Greenwood Village, CO 80111 USA
Bought with NON MLS PARTICIPANT
Get More Information

Real Estate Company







