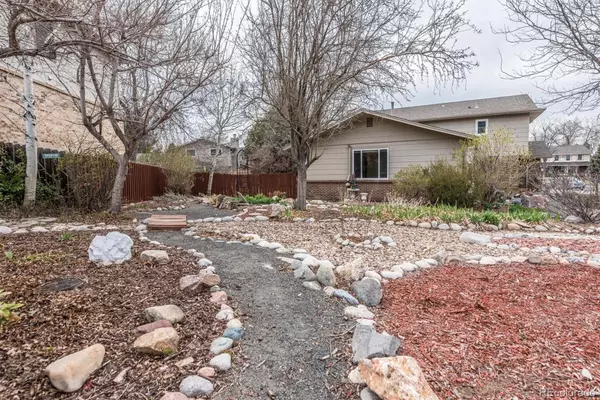$769,000
$769,000
For more information regarding the value of a property, please contact us for a free consultation.
5 Beds
3 Baths
3,460 SqFt
SOLD DATE : 05/20/2022
Key Details
Sold Price $769,000
Property Type Single Family Home
Sub Type Single Family Residence
Listing Status Sold
Purchase Type For Sale
Square Footage 3,460 sqft
Price per Sqft $222
Subdivision Highlands 460
MLS Listing ID 9049591
Sold Date 05/20/22
Bedrooms 5
Full Baths 1
Half Baths 1
Three Quarter Bath 1
Condo Fees $50
HOA Fees $4/ann
HOA Y/N Yes
Originating Board recolorado
Year Built 1979
Annual Tax Amount $4,237
Tax Year 2021
Lot Size 10,890 Sqft
Acres 0.25
Property Description
Welcome to the great community of Highlands 460! This well kept community is nestled into the heart of Centennial! 8045 S Harrison offers a gorgeous xeriscaped front yard, 5 bedrooms and 3 bathrooms! With it's almost 3,500 square feet of living space, and over 10,000 square foot lot this home has plenty of room to grow! Enjoy the large openness of the Livingroom as you enter the home, notice the beautiful a frame vaulted ceiling and the extra dining room space with views of the stone pathways in the front of the home! As you leave the dinning area and enter the kitchen, take in the beauty of the remodel! This kitchen offers stone counter tops, new cabinets, and stainless steal appliances! As you continue through to the lower level, you are sure to enjoy the warmth of the brick fire place, extra storage of the built-ins, and easy access to the garage! The guest bathroom leads you into the laundry room where the washer and dryer are included with the sell of the home! Venture on down to the basement where you will not be disappointed when you find a large great room, a large utility room with work bench and freezer, and a bedroom or perhaps an office? There is more!! Upstairs you will find 4 bedrooms all very spacious, a full bathroom, and a wonderful master bedroom! The master has a 2 sink vanity area and separate shower area for ease of getting ready! The yard is not one to miss either! It offers a large covered patio with a concrete area and trex deck for strength! The yard is ready for you to create your own oasis! The home also includes an exterior side shed and attached 2 car garage! With the coveted local, proximity to Little Dry Creek Trail, South Suburban golf course, amazing schools, easy access to highways, and local shopping, this one will not last!
Location
State CO
County Arapahoe
Zoning Residential
Rooms
Basement Finished, Full
Interior
Interior Features Built-in Features, Ceiling Fan(s), Eat-in Kitchen, Granite Counters, High Ceilings, Kitchen Island, Radon Mitigation System
Heating Forced Air
Cooling Central Air
Flooring Carpet, Tile, Wood
Fireplaces Number 1
Fireplaces Type Family Room
Fireplace Y
Appliance Dishwasher, Disposal, Dryer, Microwave, Oven, Range, Refrigerator, Washer
Laundry In Unit
Exterior
Exterior Feature Lighting, Private Yard, Rain Gutters
Garage Concrete
Garage Spaces 2.0
Fence Full
Utilities Available Cable Available, Electricity Available, Internet Access (Wired), Natural Gas Available
Roof Type Composition
Parking Type Concrete
Total Parking Spaces 5
Garage Yes
Building
Lot Description Level
Story Multi/Split
Sewer Public Sewer
Water Public
Level or Stories Multi/Split
Structure Type Brick, Frame, Wood Siding
Schools
Elementary Schools Ford
Middle Schools Powell
High Schools Arapahoe
School District Littleton 6
Others
Senior Community No
Ownership Individual
Acceptable Financing Cash, Conventional, FHA, Jumbo, Other, VA Loan
Listing Terms Cash, Conventional, FHA, Jumbo, Other, VA Loan
Special Listing Condition None
Read Less Info
Want to know what your home might be worth? Contact us for a FREE valuation!

Amerivest Pro-Team
yourhome@amerivest.realestateOur team is ready to help you sell your home for the highest possible price ASAP

© 2024 METROLIST, INC., DBA RECOLORADO® – All Rights Reserved
6455 S. Yosemite St., Suite 500 Greenwood Village, CO 80111 USA
Bought with VOLANTE REALTY LLC
Get More Information

Real Estate Company







