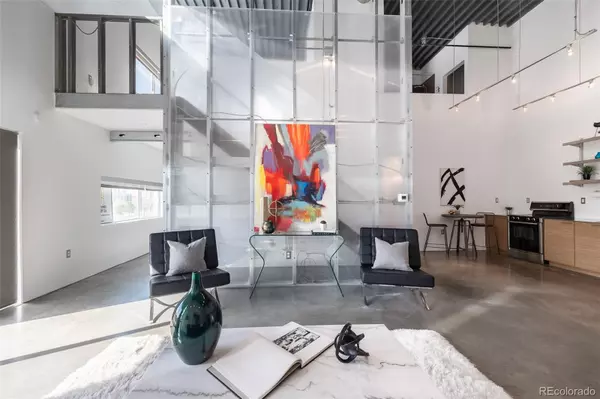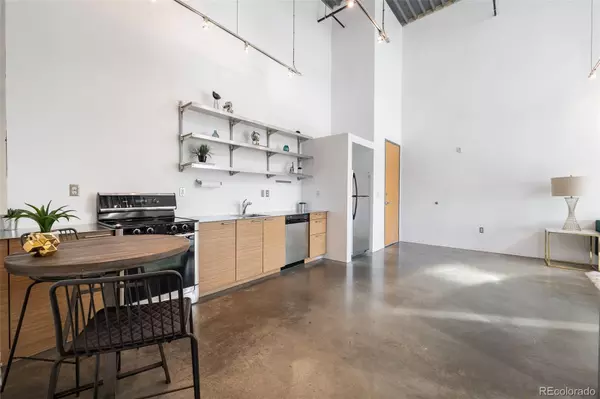$575,000
$549,900
4.6%For more information regarding the value of a property, please contact us for a free consultation.
2 Beds
2 Baths
1,212 SqFt
SOLD DATE : 06/03/2022
Key Details
Sold Price $575,000
Property Type Condo
Sub Type Condominium
Listing Status Sold
Purchase Type For Sale
Square Footage 1,212 sqft
Price per Sqft $474
Subdivision River North
MLS Listing ID 6453514
Sold Date 06/03/22
Style Loft
Bedrooms 2
Full Baths 2
Condo Fees $221
HOA Fees $221/mo
HOA Y/N Yes
Originating Board recolorado
Year Built 2007
Annual Tax Amount $3,275
Tax Year 2021
Lot Size 3.270 Acres
Acres 3.27
Property Description
Welcome home to your 2-bed 2-bath modern-industrial loft with 20-foot ceilings! The open concept of the main level, accompanied by a balcony, and full bathroom, provides an entertainer's paradise. The southwest-facing windows and balcony provide surreal views of Denver's skyline and snowtopped mountains. Head up the stairs to the private primary suite, which has brand new carpet, a full bathroom, and a closet with built-ins. The kitchen is lined with stainless steel counters and shelving, Poggen Pohl cabinets with soft-close drawers, and a Bosch oven and dishwasher. The unit comes with a newer stackable washer and dryer and one deeded covered parking space (north of the building); the Taxi community has an abundance of visitor parking. Enjoy the close proximity to downtown, I-25, I-70, and all of the restaurants that highlight the River North District, such as the Latin American cuisine of Comal, the city's best breakfast burritos at Silvia at Lost City, Dio Mio's homemade pasta, wood-fired pizza at Cart-Driver, or a freshly brewed beer at the award-winning Our Mutual Friend Brewery. This freshly painted unit is the ideal live-work-play space or a turnkey investment property!
Location
State CO
County Denver
Zoning C-MX-8
Rooms
Main Level Bedrooms 1
Interior
Interior Features Ceiling Fan(s), High Ceilings, Open Floorplan, Primary Suite, Smart Thermostat, Steel Counters, Walk-In Closet(s)
Heating Forced Air
Cooling Central Air
Flooring Carpet, Concrete
Fireplace N
Appliance Dishwasher, Disposal, Dryer, Freezer, Oven, Refrigerator, Washer
Laundry In Unit
Exterior
Exterior Feature Balcony
Utilities Available Cable Available, Internet Access (Wired)
View City, Mountain(s)
Roof Type Membrane
Total Parking Spaces 1
Garage No
Building
Lot Description Near Public Transit
Story Two
Sewer Public Sewer
Water Public
Level or Stories Two
Structure Type Metal Siding, Steel, Stucco
Schools
Elementary Schools Garden Place
Middle Schools Whittier E-8
High Schools Manual
School District Denver 1
Others
Senior Community No
Ownership Individual
Acceptable Financing Cash, Conventional
Listing Terms Cash, Conventional
Special Listing Condition None
Pets Description Cats OK, Dogs OK
Read Less Info
Want to know what your home might be worth? Contact us for a FREE valuation!

Amerivest Pro-Team
yourhome@amerivest.realestateOur team is ready to help you sell your home for the highest possible price ASAP

© 2024 METROLIST, INC., DBA RECOLORADO® – All Rights Reserved
6455 S. Yosemite St., Suite 500 Greenwood Village, CO 80111 USA
Bought with Realty ONE Group Elevations, LLC
Get More Information

Real Estate Company







