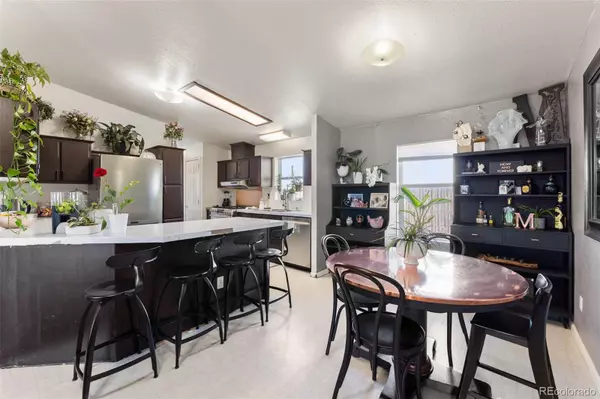$395,000
$390,000
1.3%For more information regarding the value of a property, please contact us for a free consultation.
4 Beds
2 Baths
1,296 SqFt
SOLD DATE : 05/03/2022
Key Details
Sold Price $395,000
Property Type Single Family Home
Sub Type Single Family Residence
Listing Status Sold
Purchase Type For Sale
Square Footage 1,296 sqft
Price per Sqft $304
Subdivision Mountainview Estates
MLS Listing ID 7291906
Sold Date 05/03/22
Style Traditional
Bedrooms 4
Full Baths 2
Condo Fees $600
HOA Fees $50/ann
HOA Y/N Yes
Abv Grd Liv Area 1,296
Originating Board recolorado
Year Built 2001
Annual Tax Amount $1,637
Tax Year 2021
Acres 0.13
Property Description
Wonderful Ranch Style Manufactured Home In Mountainview Estates! 4 Bedrooms And 2 Full Bathrooms! Large Family Room With Gorgeous Fireplace, Vaulted Ceilings, Ceiling Fan, And Carpet. Kitchen Features A Large Peninsula, 5-Burner Gas Range, Range Hood, Copper Backsplash, Double Sink, White Cabinets, Refrigerator, Dishwasher, Pantry Storage, And A Eat-In Dining Area. Large Primary Suite With Carpet, A Walk-In Closet, And En-Suite Full Bathroom. Laminate Wood Flooring, Large Vanity And Mirror, Skylight, And A Medicine Cabinet. On The South Side Of The Home,
There Are Three Additional Bedrooms With Vinyl Windows, Blinds, And Carpet, As Well As A Full Bathroom - Laminate Wood Flooring, Large Vanity And Mirror, And A Medicine Cabinet. Laundry Room With A Door To The Private Fenced Rear Yard (Washer And Dryer Excluded.) 6-Panel Doors. Private Patio Area. Fully Fenced Yard. 2-Car Detached Garage. Back On The Market Due To Buyers Financing. Home Is Currently Rented Through May 2, 2022. They Would Like To Continue Renting If Possible. A 30 Day Rent Back Would Be Appreciated, But Is Not Required. Buyer Would Receive Rent For That Time.
Location
State CO
County Adams
Zoning R-1-C
Rooms
Main Level Bedrooms 4
Interior
Interior Features Built-in Features, Ceiling Fan(s), Eat-in Kitchen, Five Piece Bath, Jack & Jill Bathroom, Kitchen Island, No Stairs, Primary Suite, Smoke Free, Vaulted Ceiling(s), Walk-In Closet(s)
Heating Forced Air
Cooling Central Air
Flooring Laminate, Tile, Vinyl
Fireplaces Number 1
Fireplaces Type Family Room, Wood Burning
Fireplace Y
Appliance Dishwasher, Disposal, Gas Water Heater, Range, Range Hood, Refrigerator
Laundry In Unit
Exterior
Exterior Feature Private Yard, Rain Gutters
Parking Features Concrete, Dry Walled, Exterior Access Door, Insulated Garage, Oversized Door
Garage Spaces 1.0
Fence Full
Utilities Available Cable Available, Electricity Connected, Natural Gas Connected, Phone Available
Roof Type Composition
Total Parking Spaces 1
Garage No
Building
Lot Description Landscaped, Level
Foundation Slab
Sewer Public Sewer
Water Public
Level or Stories One
Structure Type Frame
Schools
Elementary Schools Dupont
Middle Schools Adams City
High Schools Adams City
School District Adams 14
Others
Senior Community No
Ownership Individual
Acceptable Financing Cash, Conventional, FHA, VA Loan
Listing Terms Cash, Conventional, FHA, VA Loan
Special Listing Condition None
Pets Allowed Cats OK, Dogs OK, Yes
Read Less Info
Want to know what your home might be worth? Contact us for a FREE valuation!

Amerivest Pro-Team
yourhome@amerivest.realestateOur team is ready to help you sell your home for the highest possible price ASAP

© 2025 METROLIST, INC., DBA RECOLORADO® – All Rights Reserved
6455 S. Yosemite St., Suite 500 Greenwood Village, CO 80111 USA
Bought with Start Real Estate








