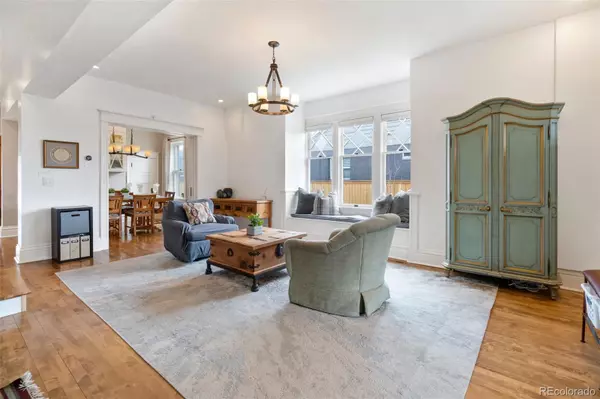$1,300,000
$999,000
30.1%For more information regarding the value of a property, please contact us for a free consultation.
3 Beds
2 Baths
1,954 SqFt
SOLD DATE : 04/21/2022
Key Details
Sold Price $1,300,000
Property Type Single Family Home
Sub Type Single Family Residence
Listing Status Sold
Purchase Type For Sale
Square Footage 1,954 sqft
Price per Sqft $665
Subdivision Washington Park West
MLS Listing ID 4700991
Sold Date 04/21/22
Bedrooms 3
Full Baths 2
HOA Y/N No
Abv Grd Liv Area 1,608
Originating Board recolorado
Year Built 1902
Annual Tax Amount $4,406
Tax Year 2021
Acres 0.14
Property Description
Welcome home to Washington Park West! This home is the perfect blend of historic Denver meeting the modern convenience and comfort of today. This two story home features gorgeous upgrades throughout including maple hardwood and a fully renovated kitchen featuring a Sub Zero Refrigerator, Wolf Range and Oven, LED under-in cabinet lighting, and plenty of island counter space and a 'Costco-sized' pantry! The kitchen and bathrooms are beautifully remodeled with both travertine tile and crema marfil marble throughout. The upstairs bathroom features a 5-five bath with an oversized shower and large, soaking tub. Live in one of the best Denver neighborhoods with completely updated plumbing and wiring throughout the entire home!! Roof is just 5 years old, furnace and ac are 7 years old and the newer line is newer (entire line replaced with pvc in ~2010). Original features include the living room fireplace with gorgeous green tile, beautiful pocket doors off the dining room, main floor bathtub and solid wood doors and hardware. Enjoy this entertainer's dream fully equipped with interior and exterior speaker wiring and a large outdoor leisure area. The backyard landscaping has been fully updated including an extra half lot of lawn, new Trek steps, stone patio, new concrete, and beautiful pergola. Parking is a breeze with a detached 2 car garage and extra 'parking pad' for your toys! This home is perfectly located just blocks away from beloved Wash Park with all your nearby amenities including Whole Foods and tons of delicious restaurants. Schedule your showing today!
Location
State CO
County Denver
Zoning U-SU-B
Rooms
Basement Partial
Interior
Interior Features Built-in Features, Ceiling Fan(s), Five Piece Bath, Granite Counters, High Ceilings, Kitchen Island, Open Floorplan, Pantry, Walk-In Closet(s)
Heating Forced Air
Cooling Attic Fan, Central Air
Flooring Carpet, Tile, Wood
Fireplaces Number 2
Fireplaces Type Basement, Living Room
Fireplace Y
Appliance Dishwasher, Microwave, Oven, Range, Range Hood, Refrigerator
Exterior
Exterior Feature Garden, Lighting, Private Yard, Rain Gutters
Garage Spaces 2.0
Fence Full
Utilities Available Electricity Connected, Internet Access (Wired), Natural Gas Connected, Phone Available
Roof Type Composition
Total Parking Spaces 3
Garage No
Building
Lot Description Irrigated, Landscaped, Level, Sprinklers In Rear
Sewer Public Sewer
Level or Stories Two
Structure Type Brick, Wood Siding
Schools
Elementary Schools Lincoln
Middle Schools Grant
High Schools South
School District Denver 1
Others
Senior Community No
Ownership Individual
Acceptable Financing Cash, Conventional, FHA, VA Loan
Listing Terms Cash, Conventional, FHA, VA Loan
Special Listing Condition None
Read Less Info
Want to know what your home might be worth? Contact us for a FREE valuation!

Amerivest Pro-Team
yourhome@amerivest.realestateOur team is ready to help you sell your home for the highest possible price ASAP

© 2025 METROLIST, INC., DBA RECOLORADO® – All Rights Reserved
6455 S. Yosemite St., Suite 500 Greenwood Village, CO 80111 USA
Bought with RE/MAX of Cherry Creek








