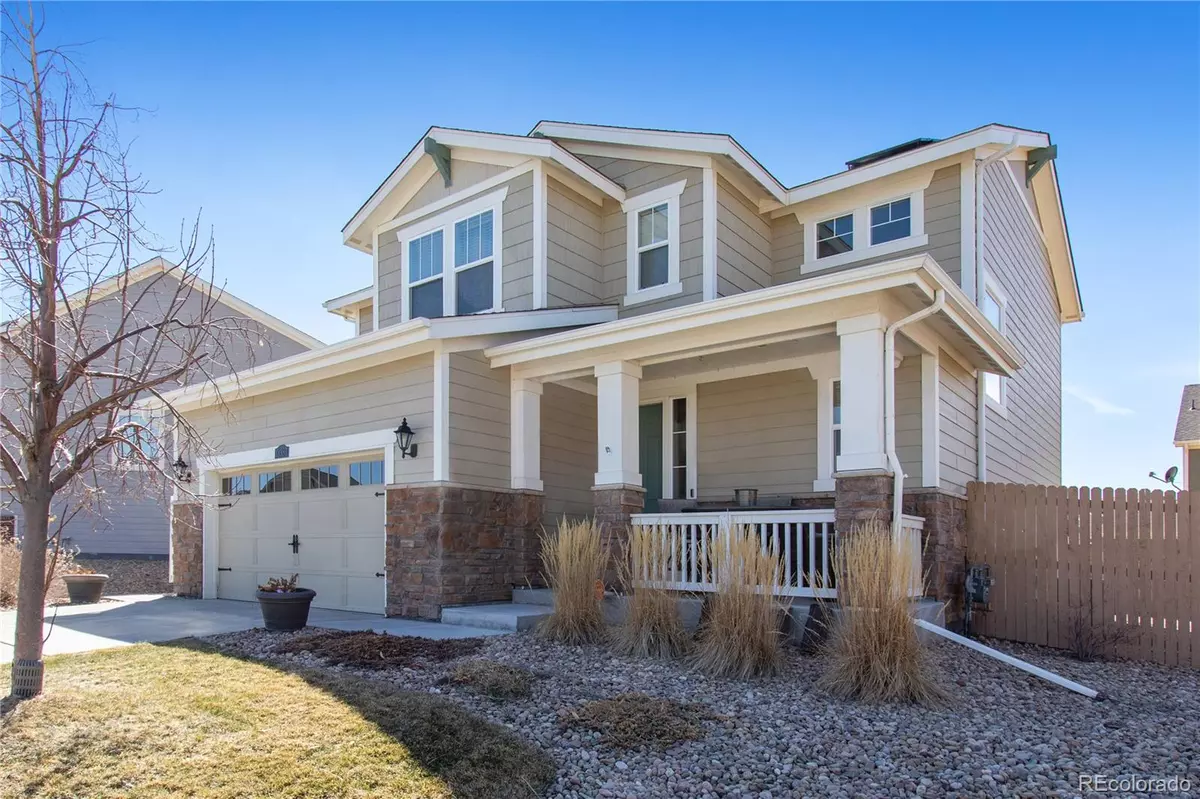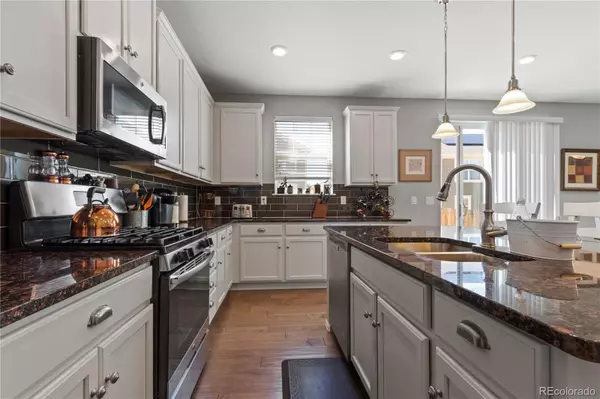$660,000
$649,900
1.6%For more information regarding the value of a property, please contact us for a free consultation.
3 Beds
3 Baths
2,037 SqFt
SOLD DATE : 04/29/2022
Key Details
Sold Price $660,000
Property Type Single Family Home
Sub Type Single Family Residence
Listing Status Sold
Purchase Type For Sale
Square Footage 2,037 sqft
Price per Sqft $324
Subdivision Amber Creek
MLS Listing ID 9045825
Sold Date 04/29/22
Style Contemporary
Bedrooms 3
Full Baths 2
Half Baths 1
HOA Y/N No
Abv Grd Liv Area 2,037
Originating Board recolorado
Year Built 2016
Annual Tax Amount $5,064
Tax Year 2020
Acres 0.15
Property Description
Coveted Amber Creek! Fall in love with this bright, beautiful 3 bedroom/ 3 bath home built in 2016 (everything is near new!). The open concept floorplan features a grand kitchen with all the style and granite/stainless finishes you're looking for, space for a big dining table for special gatherings, and a walk-in pantry. The adjoining family room has plenty of room and a cozy corner gas fireplace. Upstairs is the elegant owner's suite with a luxurious 5-piece bath and large walk-in closet. The two additional bedrooms upstairs share a jack-and-jill bath. There's also a loft space upstairs that's perfect for a home office, study spot or reading nook. Laundry room is upstairs, too! The generous basement is ready to be finished and customized for your needs. Great cul-de-sac location with a large back yard.
Location
State CO
County Adams
Rooms
Basement Unfinished
Interior
Interior Features Ceiling Fan(s), Eat-in Kitchen, Five Piece Bath, Granite Counters, Jack & Jill Bathroom
Heating Forced Air, Passive Solar
Cooling Central Air
Fireplaces Number 1
Fireplaces Type Family Room
Fireplace Y
Appliance Dishwasher, Disposal, Dryer, Electric Water Heater, Gas Water Heater, Microwave, Oven, Range, Refrigerator, Washer
Exterior
Parking Features Concrete
Garage Spaces 2.0
Fence Partial
Roof Type Composition
Total Parking Spaces 2
Garage Yes
Building
Lot Description Cul-De-Sac
Sewer Community Sewer
Water Public
Level or Stories Two
Structure Type Frame
Schools
Elementary Schools West Ridge
Middle Schools Prairie View
High Schools Prairie View
School District School District 27-J
Others
Senior Community No
Ownership Individual
Acceptable Financing Cash, Conventional, FHA
Listing Terms Cash, Conventional, FHA
Special Listing Condition None
Read Less Info
Want to know what your home might be worth? Contact us for a FREE valuation!

Amerivest Pro-Team
yourhome@amerivest.realestateOur team is ready to help you sell your home for the highest possible price ASAP

© 2025 METROLIST, INC., DBA RECOLORADO® – All Rights Reserved
6455 S. Yosemite St., Suite 500 Greenwood Village, CO 80111 USA
Bought with Sellstate ACE Properties








