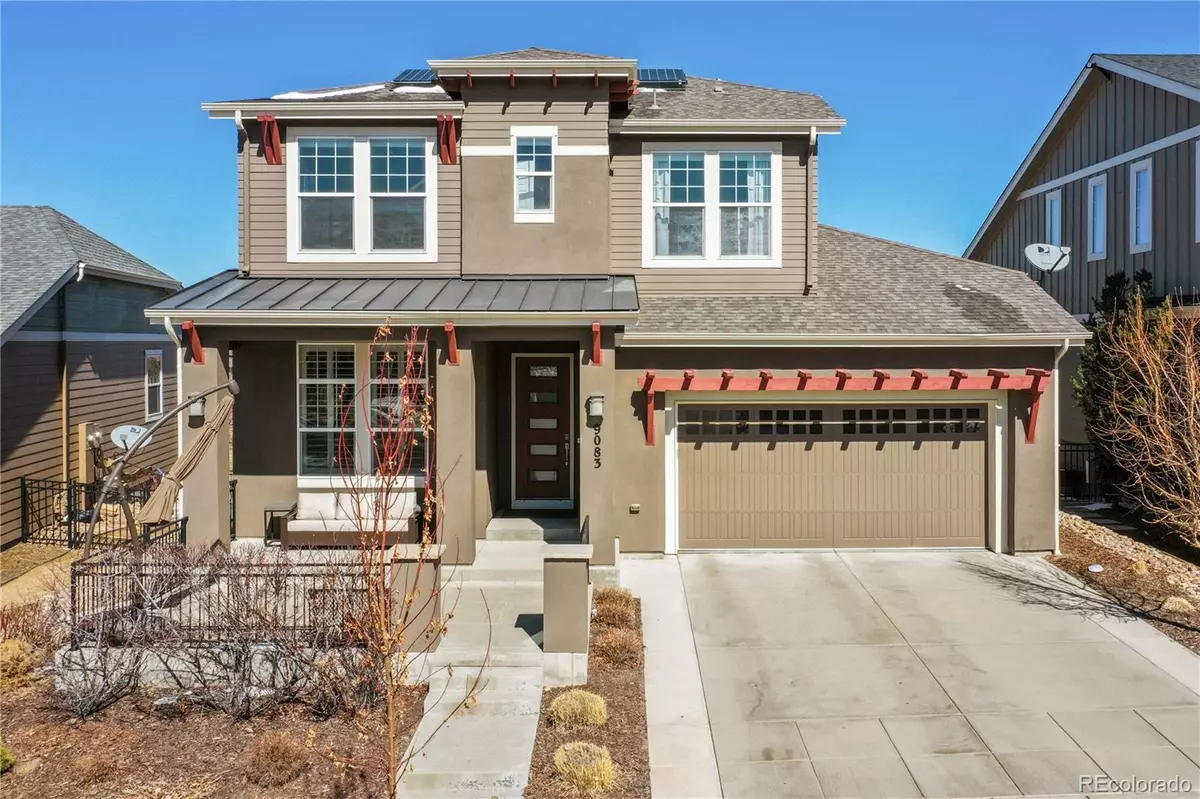$1,270,000
$1,230,000
3.3%For more information regarding the value of a property, please contact us for a free consultation.
5 Beds
5 Baths
3,745 SqFt
SOLD DATE : 04/13/2022
Key Details
Sold Price $1,270,000
Property Type Single Family Home
Sub Type Single Family Residence
Listing Status Sold
Purchase Type For Sale
Square Footage 3,745 sqft
Price per Sqft $339
Subdivision Ridgegate
MLS Listing ID 2444213
Sold Date 04/13/22
Style Contemporary
Bedrooms 5
Full Baths 3
Half Baths 1
Three Quarter Bath 1
Condo Fees $140
HOA Fees $140/mo
HOA Y/N Yes
Originating Board recolorado
Year Built 2012
Annual Tax Amount $7,460
Tax Year 2021
Lot Size 4,791 Sqft
Acres 0.11
Property Description
This is the Colorado Dream Home! Can you imagine yourself living within walking distance to multiple hiking trails, Lone Tree Rec Center, Douglas County Library, numerous high quality restaurants/bars, Super Target, and Sky Ridge Medical Center? That's right, you can have it all, right here, at 9083 Prairie Sky Lane. This South facing home is on an elevated lot, with basement windows above ground, backing to a grassy knoll. A rare listing in the coveted Parkside at RidgeGate, this luxurious home is in perfect move in condition. We welcome you to tour this warm and inviting home, feel the solid hardwood floors under your feet, and enjoy the view of the Bluffs from the front and back patios. Those working from home will appreciate the main floor office, overlooking greenspace and the plentiful natural light. The primary bedroom is wonderfully large and private. Additionally, the glow of morning sun will wake you, while the sunsets over the mountains can be enjoyed from your bed. 3 secondary bedrooms, a cabinet filled laundry room and 2 additional full bathrooms round out the upper level. The newly finished basement is an entertainment paradise with a wet bar, theatre space, play room, guestroom and a freshly designed bathroom. You will also love the 3 car garage, epoxy coated, high ceilings, and plenty of room for your bikes, paddle boards, canoes or a 3rd car parked tandem. This home really does have it all, including the perfect sized backyard for al fresco dining and firepit smores on the expansive stamped concrete patio. Life is so, so sweet here and you can call it yours. Showings start on Friday, 3/11 at 4:00PM.
Location
State CO
County Douglas
Zoning Residential
Rooms
Basement Bath/Stubbed, Daylight, Finished
Interior
Interior Features Breakfast Nook, Built-in Features, Ceiling Fan(s), Eat-in Kitchen, Five Piece Bath, Granite Counters, High Speed Internet, Kitchen Island, Open Floorplan, Pantry, Primary Suite, Quartz Counters, Smart Thermostat, Smoke Free, Utility Sink, Walk-In Closet(s), Wet Bar
Heating Forced Air
Cooling Central Air
Flooring Carpet, Vinyl, Wood
Fireplaces Number 1
Fireplaces Type Family Room, Gas Log
Fireplace Y
Appliance Bar Fridge, Cooktop, Dishwasher, Disposal, Double Oven, Humidifier, Microwave, Range Hood, Refrigerator
Laundry In Unit
Exterior
Exterior Feature Balcony, Fire Pit, Private Yard, Rain Gutters
Garage Concrete, Finished, Floor Coating, Oversized, Storage, Tandem
Garage Spaces 3.0
Fence Partial
Utilities Available Cable Available, Electricity Connected, Internet Access (Wired), Natural Gas Connected, Phone Available
View Mountain(s)
Roof Type Composition
Parking Type Concrete, Finished, Floor Coating, Oversized, Storage, Tandem
Total Parking Spaces 3
Garage Yes
Building
Lot Description Greenbelt, Irrigated, Landscaped, Master Planned, Open Space, Sloped, Sprinklers In Front, Sprinklers In Rear
Story Two
Foundation Slab
Sewer Public Sewer
Water Public
Level or Stories Two
Structure Type Cement Siding, Frame, Stucco
Schools
Elementary Schools Eagle Ridge
Middle Schools Cresthill
High Schools Highlands Ranch
School District Douglas Re-1
Others
Senior Community No
Ownership Individual
Acceptable Financing Cash, Conventional, Jumbo, VA Loan
Listing Terms Cash, Conventional, Jumbo, VA Loan
Special Listing Condition None
Read Less Info
Want to know what your home might be worth? Contact us for a FREE valuation!

Amerivest Pro-Team
yourhome@amerivest.realestateOur team is ready to help you sell your home for the highest possible price ASAP

© 2024 METROLIST, INC., DBA RECOLORADO® – All Rights Reserved
6455 S. Yosemite St., Suite 500 Greenwood Village, CO 80111 USA
Bought with Focus Real Estate
Get More Information

Real Estate Company







