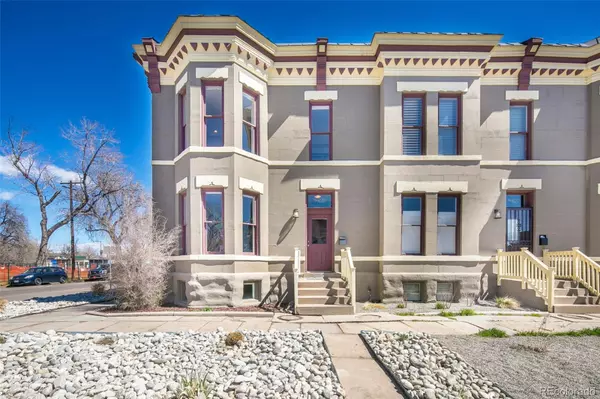$897,500
$850,000
5.6%For more information regarding the value of a property, please contact us for a free consultation.
3 Beds
3 Baths
2,424 SqFt
SOLD DATE : 05/04/2022
Key Details
Sold Price $897,500
Property Type Multi-Family
Sub Type Multi-Family
Listing Status Sold
Purchase Type For Sale
Square Footage 2,424 sqft
Price per Sqft $370
Subdivision Curtis Park
MLS Listing ID 9041365
Sold Date 05/04/22
Bedrooms 3
Full Baths 2
Three Quarter Bath 1
HOA Y/N No
Abv Grd Liv Area 1,616
Originating Board recolorado
Year Built 1893
Annual Tax Amount $3,354
Tax Year 2020
Acres 0.03
Property Description
Live urban in this incredible Five-Points Italianate, end-unit townhome directly overlooking Curtis Park. Renovated to the studs in 2015, this home boasts character and design of an historic home combined with modern benefits of new construction and systems. Firmly grounded on its heavy stone base, 829 rises from its corner lot with the charismatic confluence of Curtis Park vernacular and high style row-home architecture: tall/narrow openings, main/upper floor symmetry, double-hung windows, corbelled cornices with decorative trim that cap the building's roof edge before it meets the sky. Elevated main entrance via classic porch stoop opens to foyer with original staircase. Large living room is bathed in natural light from 3 sides, accented by exposed brick, soaring ceilings, feature fireplace. Settle into the blissful bay window spaces that inspire a persistent sense of possibility. Bright, happy, white, wide-open kitchen has quartz countertops, peninsula bar seating, built-in office/work space and dining room. A private backyard flagstone patio is ideal for summer BBQs, reverie and conversation, surrounded spring through autumn by blooming, built-in planters. A full bathroom with shower rounds out the main floor. Upstairs, discover 2 primary bedrooms, each with full baths + walk-in closets. The front bedroom stars with park and mountain views, bay window, big closet, double sinks, separate tub and shower. The second upstairs bedroom + ensuite bath is tucked into the quiet interior, set apart from the street. Convenient upstairs laundry closet, too. Full basement has a large den + 3rd bedroom with exterior entrance, creating possibility for a separate working/living space, AirBnB or income property potential. Walk everywhere -- RiNo restaurants, food halls, pubs, breweries abound. Light Rail around the corner. No HOA/fees make this unit even more financially attractive for owner occupants and investors alike. Video & 3D tour available before showings begin.
Location
State CO
County Denver
Zoning U-RH-2.5
Rooms
Basement Finished, Full, Sump Pump, Walk-Out Access
Interior
Interior Features Built-in Features, Eat-in Kitchen, Entrance Foyer, Five Piece Bath, High Ceilings, Quartz Counters, Smoke Free, Walk-In Closet(s)
Heating Forced Air
Cooling Central Air
Flooring Carpet, Wood
Fireplaces Number 1
Fireplaces Type Living Room
Fireplace Y
Appliance Dishwasher, Disposal, Dryer, Gas Water Heater, Microwave, Oven, Range, Refrigerator, Washer
Exterior
Exterior Feature Garden, Private Yard
Fence Full
Utilities Available Cable Available, Electricity Available
View City, Mountain(s)
Roof Type Rolled/Hot Mop
Garage No
Building
Lot Description Corner Lot, Historical District
Foundation Raised
Sewer Public Sewer
Water Public
Level or Stories Two
Structure Type Block
Schools
Elementary Schools Gilpin
Middle Schools Bruce Randolph
High Schools Manual
School District Denver 1
Others
Senior Community No
Ownership Individual
Acceptable Financing 1031 Exchange, Cash, Conventional, FHA, Jumbo, VA Loan
Listing Terms 1031 Exchange, Cash, Conventional, FHA, Jumbo, VA Loan
Special Listing Condition None
Pets Allowed Cats OK, Dogs OK
Read Less Info
Want to know what your home might be worth? Contact us for a FREE valuation!

Amerivest Pro-Team
yourhome@amerivest.realestateOur team is ready to help you sell your home for the highest possible price ASAP

© 2025 METROLIST, INC., DBA RECOLORADO® – All Rights Reserved
6455 S. Yosemite St., Suite 500 Greenwood Village, CO 80111 USA
Bought with LIV Sotheby's International Realty








