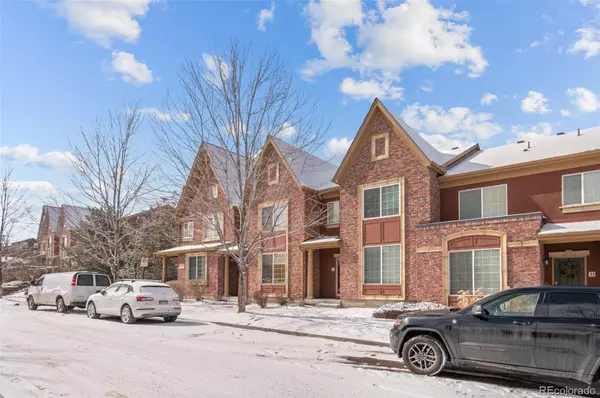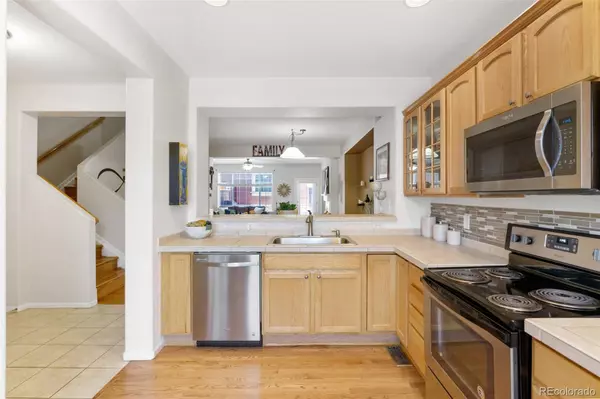$635,000
$550,000
15.5%For more information regarding the value of a property, please contact us for a free consultation.
3 Beds
3 Baths
1,693 SqFt
SOLD DATE : 03/28/2022
Key Details
Sold Price $635,000
Property Type Condo
Sub Type Condominium
Listing Status Sold
Purchase Type For Sale
Square Footage 1,693 sqft
Price per Sqft $375
Subdivision Brownstones At Town Center Condos
MLS Listing ID 5408601
Sold Date 03/28/22
Bedrooms 3
Full Baths 2
Half Baths 1
Condo Fees $359
HOA Fees $359/mo
HOA Y/N Yes
Abv Grd Liv Area 1,693
Originating Board recolorado
Year Built 2005
Annual Tax Amount $2,948
Tax Year 2020
Property Description
Stunning Brownstones townhome right in Highlands Ranch Town Center! Walk into an open floor plan with hardwood floors throughout. The kitchen features stainless steel appliances, ample counter and storage space, and overlooks the dining and living area--ensuring you never have to be closed off from your guests! Cozy up next to your gas fireplace on those colder Colorado days. The upstairs master bedroom includes a walk-in closet and stunning master bath boasting side by side sinks, and a double shower. The additional two bedrooms are perfect for kids' rooms, a home office or guest rooms! Laundry will be a breeze with your upstairs washer and dryer. The unfinished basement is ready for your finishing touches and comes equipped with additional storage in the insulated crawl space. The private back patio is perfect for any gathering. Your oversized two-car garage gives you even more storage. You won't beat this incredible location with walkability to ample shops, restaurants and Civic Green Park.
Location
State CO
County Douglas
Rooms
Basement Unfinished
Interior
Interior Features Ceiling Fan(s), Entrance Foyer, High Ceilings, Primary Suite, Open Floorplan, Stone Counters
Heating Forced Air, Natural Gas
Cooling Central Air
Flooring Wood
Fireplaces Number 1
Fireplaces Type Living Room
Fireplace Y
Appliance Cooktop, Dishwasher, Disposal, Dryer, Microwave, Oven, Refrigerator, Washer
Exterior
Garage Spaces 2.0
Roof Type Composition
Total Parking Spaces 2
Garage No
Building
Sewer Public Sewer
Level or Stories Two
Structure Type Frame
Schools
Elementary Schools Eldorado
Middle Schools Ranch View
High Schools Thunderridge
School District Douglas Re-1
Others
Senior Community No
Ownership Individual
Acceptable Financing Cash, Conventional, FHA, VA Loan
Listing Terms Cash, Conventional, FHA, VA Loan
Special Listing Condition None
Pets Allowed Yes
Read Less Info
Want to know what your home might be worth? Contact us for a FREE valuation!

Amerivest Pro-Team
yourhome@amerivest.realestateOur team is ready to help you sell your home for the highest possible price ASAP

© 2025 METROLIST, INC., DBA RECOLORADO® – All Rights Reserved
6455 S. Yosemite St., Suite 500 Greenwood Village, CO 80111 USA
Bought with Compass - Denver








