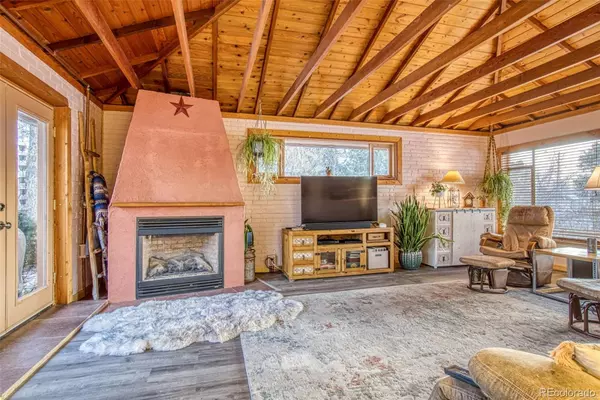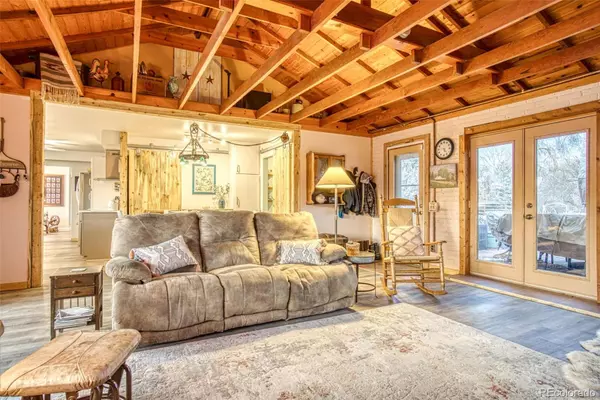$1,312,200
$1,100,000
19.3%For more information regarding the value of a property, please contact us for a free consultation.
3 Beds
2 Baths
2,104 SqFt
SOLD DATE : 03/22/2022
Key Details
Sold Price $1,312,200
Property Type Single Family Home
Sub Type Single Family Residence
Listing Status Sold
Purchase Type For Sale
Square Footage 2,104 sqft
Price per Sqft $623
Subdivision Cherry Hills Village
MLS Listing ID 4230049
Sold Date 03/22/22
Bedrooms 3
Full Baths 1
Three Quarter Bath 1
HOA Y/N No
Originating Board recolorado
Year Built 1952
Annual Tax Amount $7,227
Tax Year 2020
Lot Size 0.890 Acres
Acres 0.89
Property Description
Updated and Remodeled 1950's Ranch Style Home! Turn-key property sited in just under 1 acre and horse property that allows for horses! The sprawling open floor plan has a brand-new kitchen with stainless steel and black appliances, a custom pantry, Quartz countertops, maple cabinetry and new luxury vinyl waterproof plank flooring. The floor plan was modified to allow for a modern open concept kitchen, formal dining and family room. The family room and dining room also have new luxury vinyl waterproof plank flooring. The family room vaulted ceiling is finished with tongue and groove pine, exposed beams and provides discreetly blended access to the crawl space and attic. The custom gas fireplace with stucco surround was designed and built by the current owner. Double French doors can be opened to expand entertaining from the inside to the outdoors and flow right onto the custom composite deck. The 3/4 bathroom has also been redesigned and completely remodeled with a seamless walk-in shower, pedestal sink and lavatory. The formal living room features a wood burning fireplace with brand new stone surround, mantle, and new luxury vinyl waterproof plank flooring. It opens to the covered porch and backyard. A reading nook is large enough to accommodate a baby grand piano. Three nicely sized bedrooms, a full bath and laundry closet complete the floor plan. The bedrooms feature original hardwood flooring, and the full bathroom was recently updated with a new vanity lavatory and luxury vinyl waterproof plank flooring. The full-size stacked washer and dryer is included. Fresh interior paint throughout.
Location
State CO
County Arapahoe
Zoning R-3
Rooms
Basement Crawl Space
Main Level Bedrooms 3
Interior
Interior Features Ceiling Fan(s), Open Floorplan, Pantry, Quartz Counters, Vaulted Ceiling(s)
Heating Forced Air, Natural Gas
Cooling Evaporative Cooling
Flooring Tile, Vinyl, Wood
Fireplaces Number 2
Fireplaces Type Gas Log, Wood Burning
Fireplace Y
Appliance Convection Oven, Dishwasher, Disposal, Dryer, Gas Water Heater, Microwave, Oven, Range, Range Hood, Refrigerator, Self Cleaning Oven, Washer
Exterior
Exterior Feature Fire Pit, Garden, Lighting, Private Yard, Spa/Hot Tub
Garage Circular Driveway, Driveway-Gravel
Fence Fenced Pasture, Partial
Utilities Available Cable Available, Electricity Connected, Natural Gas Connected, Phone Available
Roof Type Composition
Parking Type Circular Driveway, Driveway-Gravel
Total Parking Spaces 4
Garage No
Building
Lot Description Level, Many Trees
Story One
Sewer Public Sewer
Water Public
Level or Stories One
Structure Type Brick
Schools
Elementary Schools Cherry Hills Village
Middle Schools West
High Schools Cherry Creek
School District Cherry Creek 5
Others
Senior Community No
Ownership Individual
Acceptable Financing Cash, Conventional, Jumbo
Listing Terms Cash, Conventional, Jumbo
Special Listing Condition None
Read Less Info
Want to know what your home might be worth? Contact us for a FREE valuation!

Amerivest Pro-Team
yourhome@amerivest.realestateOur team is ready to help you sell your home for the highest possible price ASAP

© 2024 METROLIST, INC., DBA RECOLORADO® – All Rights Reserved
6455 S. Yosemite St., Suite 500 Greenwood Village, CO 80111 USA
Bought with CENTURY 21 Dream Home
Get More Information

Real Estate Company







