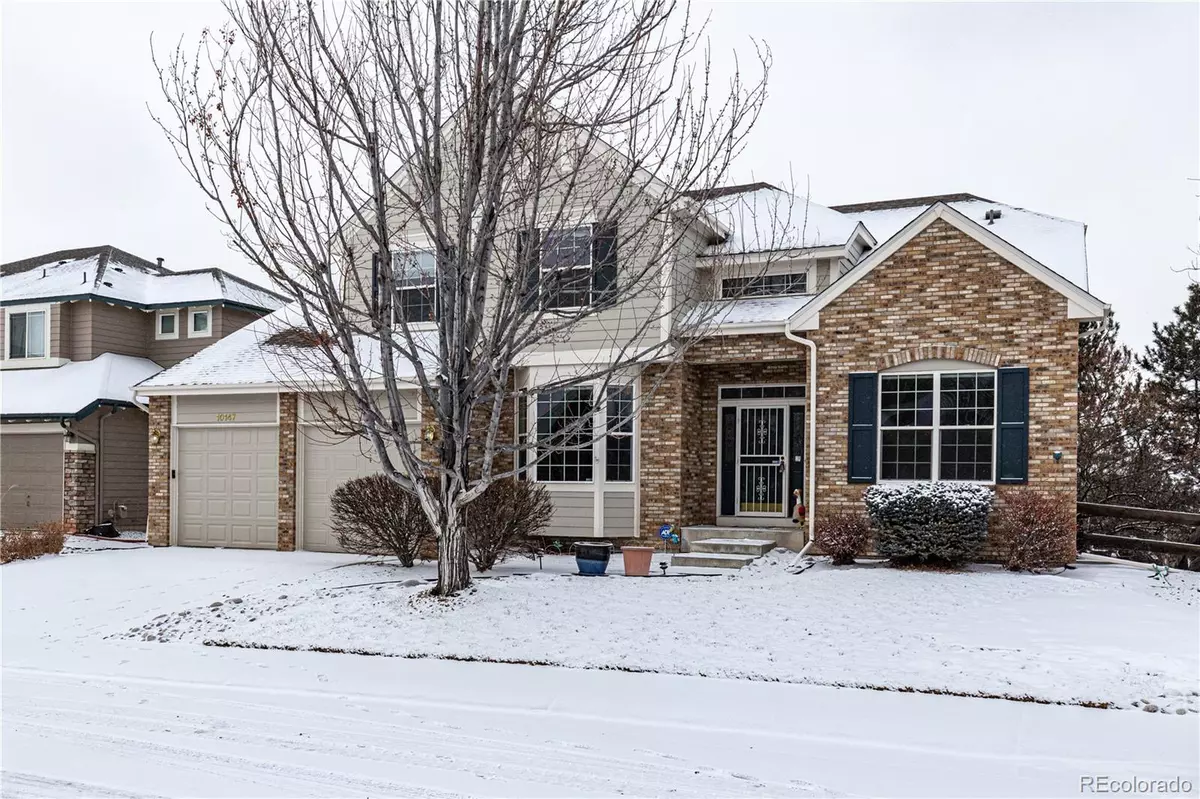$1,050,000
$895,000
17.3%For more information regarding the value of a property, please contact us for a free consultation.
5 Beds
5 Baths
4,281 SqFt
SOLD DATE : 03/17/2022
Key Details
Sold Price $1,050,000
Property Type Single Family Home
Sub Type Single Family Residence
Listing Status Sold
Purchase Type For Sale
Square Footage 4,281 sqft
Price per Sqft $245
Subdivision Highlands Ranch Southridge
MLS Listing ID 4721127
Sold Date 03/17/22
Style Traditional
Bedrooms 5
Full Baths 4
Three Quarter Bath 1
Condo Fees $52
HOA Fees $52/mo
HOA Y/N Yes
Originating Board recolorado
Year Built 2001
Annual Tax Amount $3,301
Tax Year 2020
Lot Size 7,840 Sqft
Acres 0.18
Property Description
This beautiful 2-Story home awaits, situated on a prime lot in Indigo Hills, Southridge! It offers amazing mountain views, an expansive interior which is spotlessly clean, a finished walkout basement and great fenced backyard! Enjoy dining alfresco three seasons of the year on the upper deck, perfect for enjoying the company of friends. Brightened by stained glass windows, the entry welcomes you inside and flows seamlessly to the den and into the Great Room. Immerse yourself in a book by the evening fire or step outside to the deck with your morning coffee. Soaring ceilings really open up the space! The tall windows bring in plenty of natural light and are fitted with motorized shades to keep the setting sun at bay. Enjoy the adjacent spacious kitchen with tons of storage, built-in desk and handy Butlers pantry for serving guests in the formal dining room. You also have a junior master on the main floor with adjoining 3/4 bath, and large laundry room. Retreat upstairs to the spacious master suite where you'll love the vaulted ceilings, westerly mountain views, large walk-in closet & 5-piece en-suite bath offering his/hers sinks, soaking tub & shower. Upstairs are 2 additional bedrooms & 2 full baths. The finished walkout basement features a large Rec/Entertainment Room with kitchenette, a bedroom & 3/4 bath. All hardwood floors on the main have just been professionally refinished. You have gorgeous fresh paint throughout & brand new carpet. New exterior paint 2021, James Hardie siding & newer Timbertech deck. All landscaping is positive slope away from the house. A great location close to Saddle Ranch Elementary, walking distance to Foothills park, the pool and Marcy Gulch Trail with miles of trails at your beck on call. You are just a short drive to shopping, great restaurants and 4 HRCA state-of-the art recreation centers that offer a multitude of amenities--fitness classes, pools, access to wilderness trails, art classes, community events and more. Welcome home!
Location
State CO
County Douglas
Zoning PDU
Rooms
Basement Bath/Stubbed, Crawl Space, Finished, Walk-Out Access
Main Level Bedrooms 1
Interior
Interior Features Built-in Features, Ceiling Fan(s), Eat-in Kitchen, Entrance Foyer, Five Piece Bath, Laminate Counters, Open Floorplan, Pantry, Tile Counters, Vaulted Ceiling(s), Walk-In Closet(s), Wet Bar
Heating Forced Air, Natural Gas
Cooling Central Air
Flooring Carpet, Laminate, Wood
Fireplaces Number 2
Fireplaces Type Family Room, Gas, Gas Log, Great Room
Fireplace Y
Appliance Dishwasher, Disposal, Double Oven, Gas Water Heater, Microwave, Oven, Range
Laundry In Unit
Exterior
Exterior Feature Private Yard, Rain Gutters
Garage Spaces 3.0
Fence Partial
View Mountain(s)
Roof Type Composition
Total Parking Spaces 3
Garage Yes
Building
Lot Description Irrigated, Landscaped, Master Planned, Near Public Transit, Sprinklers In Front, Sprinklers In Rear
Story Two
Foundation Concrete Perimeter
Sewer Public Sewer
Water Public
Level or Stories Two
Structure Type Brick, Frame
Schools
Elementary Schools Saddle Ranch
Middle Schools Ranch View
High Schools Thunderridge
School District Douglas Re-1
Others
Senior Community No
Ownership Corporation/Trust
Acceptable Financing Cash, Conventional, FHA, VA Loan
Listing Terms Cash, Conventional, FHA, VA Loan
Special Listing Condition None
Pets Description Cats OK, Dogs OK
Read Less Info
Want to know what your home might be worth? Contact us for a FREE valuation!

Amerivest Pro-Team
yourhome@amerivest.realestateOur team is ready to help you sell your home for the highest possible price ASAP

© 2024 METROLIST, INC., DBA RECOLORADO® – All Rights Reserved
6455 S. Yosemite St., Suite 500 Greenwood Village, CO 80111 USA
Bought with RE/MAX ALLIANCE
Get More Information

Real Estate Company







