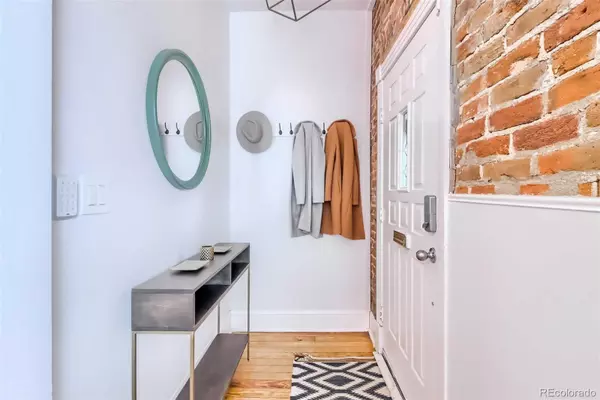$1,010,000
$925,000
9.2%For more information regarding the value of a property, please contact us for a free consultation.
3 Beds
2 Baths
1,685 SqFt
SOLD DATE : 03/31/2022
Key Details
Sold Price $1,010,000
Property Type Single Family Home
Sub Type Single Family Residence
Listing Status Sold
Purchase Type For Sale
Square Footage 1,685 sqft
Price per Sqft $599
Subdivision Washington Park West
MLS Listing ID 4885754
Sold Date 03/31/22
Style Cottage, Victorian
Bedrooms 3
Full Baths 1
Three Quarter Bath 1
HOA Y/N No
Abv Grd Liv Area 1,685
Originating Board recolorado
Year Built 1900
Annual Tax Amount $3,498
Tax Year 2020
Acres 0.09
Property Description
HGTV Featured West Wash Park Victorian! The perfect blend of modern luxury and historic charm awaits. This spectacularly remodeled home includes original hardwood floors, exposed brick walls, designer lighting, and high-end finishes throughout. A light-filled living room with a standout tile surround gas fireplace greets you upon entry and flows seamlessly to the spacious dining area. Sophistication and style await in the upgraded kitchen that includes open shelving, elevated appliances, a farmhouse sink, detailed tile backsplash, and concrete countertops. The large mudroom extends off the kitchen to provide storage galore with several built-ins, double doors and a pet access door to the backyard offers the ultimate convenience. The main level features a bedroom with a large closet, a bonus space perfectly utilized as an office or workout area, and a gorgeous bathroom with a clawfoot tub and standalone sink. Upstairs you will find a private owner's suite with custom plantation shutters, tall vaulted ceilings, walk-in closet, steam shower with double shower heads, and convenient access to the laundry room with additional storage. A second well-appointed bedroom rounds out the upstairs. The backyard patio is an entertainer's dream, showcasing a putting green, and professional landscaping. With ample room for outdoor activities including a sitting area for lounging, dining space, and outdoor kitchen area, this is truly the perfect outdoor urban city oasis! Walk to all of the shopping and dining on South Pearl St, South Broadway, Washington Park, and so much more!
Location
State CO
County Denver
Zoning U-SU-B2
Rooms
Basement Cellar, Partial, Unfinished
Main Level Bedrooms 1
Interior
Interior Features Built-in Features, Ceiling Fan(s), Concrete Counters, High Ceilings, Primary Suite, Open Floorplan, Pantry, Smoke Free, Solid Surface Counters, Stone Counters, Vaulted Ceiling(s), Walk-In Closet(s)
Heating Forced Air, Natural Gas
Cooling Central Air
Flooring Carpet, Tile, Wood
Fireplaces Number 1
Fireplaces Type Gas, Living Room
Fireplace Y
Appliance Dishwasher, Disposal, Microwave, Range, Range Hood, Refrigerator
Laundry In Unit
Exterior
Exterior Feature Garden, Lighting, Private Yard
Garage Spaces 1.0
Fence Full
Utilities Available Cable Available, Electricity Available, Electricity Connected
Roof Type Composition
Total Parking Spaces 1
Garage No
Building
Lot Description Landscaped, Level, Sprinklers In Front, Sprinklers In Rear
Sewer Public Sewer
Water Public
Level or Stories Two
Structure Type Brick
Schools
Elementary Schools Lincoln
Middle Schools Grant
High Schools South
School District Denver 1
Others
Senior Community No
Ownership Individual
Acceptable Financing Cash, Conventional
Listing Terms Cash, Conventional
Special Listing Condition None
Read Less Info
Want to know what your home might be worth? Contact us for a FREE valuation!

Amerivest Pro-Team
yourhome@amerivest.realestateOur team is ready to help you sell your home for the highest possible price ASAP

© 2025 METROLIST, INC., DBA RECOLORADO® – All Rights Reserved
6455 S. Yosemite St., Suite 500 Greenwood Village, CO 80111 USA
Bought with Coldwell Banker Realty 54








