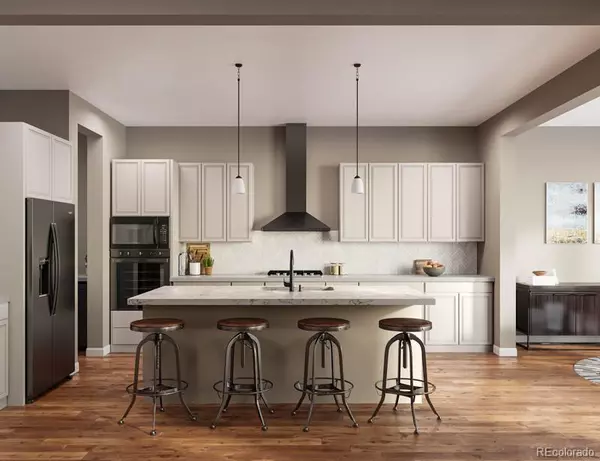$787,694
$797,694
1.3%For more information regarding the value of a property, please contact us for a free consultation.
2 Beds
3 Baths
2,394 SqFt
SOLD DATE : 05/10/2022
Key Details
Sold Price $787,694
Property Type Single Family Home
Sub Type Single Family Residence
Listing Status Sold
Purchase Type For Sale
Square Footage 2,394 sqft
Price per Sqft $329
Subdivision Montaine
MLS Listing ID 9386870
Sold Date 05/10/22
Style Contemporary
Bedrooms 2
Full Baths 2
Half Baths 1
Condo Fees $150
HOA Fees $150/mo
HOA Y/N Yes
Originating Board recolorado
Year Built 2022
Tax Year 2021
Lot Size 7,840 Sqft
Acres 0.18
Property Description
Welcome to 180 Lovejoy Circle located in the awe-inspiring Montaine community in Castle Rock. This Energy Star Certified new home (the popular Butte floorplan) by Wonderland Homes is a single-story ranch that will knock your socks off with expansive spaces, large windows, and high ceilings. Come and enjoy all that Montaine has to offer in your 2,495 finished square foot, 2 bedroom home with a cozy study, 2.5 bathrooms, a 3-car split garage, and a huge unfinished lower level (adding 2,119 unfinished square feet) on a walkout homesite. This home has been professionally designed by the Saddleback team of designers with upgraded white maple cabinets, solid surface countertops, luxury vinyl plank on the entire main level, open handrail, large format tile, and a kitchen backsplash that is to die for. The cool colors of the finishes will give this home a luxurious feel on a gray and white canvas with blue and taupe accents throughout. Major upgrades include a fireplace in the great room, a chef’s kitchen with range and hood and stainless steel appliances, a sliding barn door to the office, a sliding barn door to the owner’s suite bath, plus an open railing with iron balusters leading downstairs. One of the most unique features is a convenient door to the laundry room from the gigantic owner’s walk-in closet. This home's Energy Star rating comes from upgraded insulation, multiple 3rd-party energy inspection processes, a tankless water heater, Energy Star rated appliances, and a water-saving sprinkler system. Plus this home is heated and cooled by an HVAC system that has been designed to meet the highest and greatest energy efficiency standards making your home comfortable and saving you thousands per year on your energy bills. ***Please note: This home is currently under construction with expected completion in spring/summer of 2022.*** PHOTOS AND VIRTUAL TOURS AND RENDERINGS ARE REPRESENTATIVE OF THE SAME FLOORPLAN. FEATURES AND FINISHES WILL VARY.
Location
State CO
County Douglas
Rooms
Basement Bath/Stubbed, Full, Sump Pump, Unfinished, Walk-Out Access
Main Level Bedrooms 1
Interior
Interior Features Breakfast Nook, High Ceilings, Kitchen Island, Primary Suite, Open Floorplan, Pantry, Quartz Counters, Radon Mitigation System, Solid Surface Counters, Vaulted Ceiling(s), Walk-In Closet(s), Wired for Data
Heating Forced Air, Natural Gas
Cooling Central Air
Flooring Laminate
Fireplaces Number 1
Fireplaces Type Great Room
Fireplace Y
Appliance Cooktop, Dishwasher, Disposal, Microwave, Range, Range Hood, Sump Pump, Tankless Water Heater
Exterior
Exterior Feature Private Yard, Rain Gutters, Smart Irrigation
Garage Concrete
Garage Spaces 3.0
Fence None
Utilities Available Cable Available, Electricity Connected, Internet Access (Wired), Natural Gas Connected, Phone Connected
Roof Type Fiberglass
Parking Type Concrete
Total Parking Spaces 3
Garage Yes
Building
Lot Description Landscaped, Master Planned
Story One
Foundation Concrete Perimeter, Slab
Sewer Public Sewer
Water Public
Level or Stories One
Structure Type Brick, Frame, Wood Siding
Schools
Elementary Schools South Ridge
Middle Schools Mesa
High Schools Douglas County
School District Douglas Re-1
Others
Senior Community No
Ownership Builder
Acceptable Financing 1031 Exchange, Cash, Conventional, FHA, Jumbo, Other, VA Loan
Listing Terms 1031 Exchange, Cash, Conventional, FHA, Jumbo, Other, VA Loan
Special Listing Condition None
Read Less Info
Want to know what your home might be worth? Contact us for a FREE valuation!

Amerivest 4k Pro-Team
yourhome@amerivest.realestateOur team is ready to help you sell your home for the highest possible price ASAP

© 2024 METROLIST, INC., DBA RECOLORADO® – All Rights Reserved
6455 S. Yosemite St., Suite 500 Greenwood Village, CO 80111 USA
Bought with Compass - Denver
Get More Information

Real Estate Company







