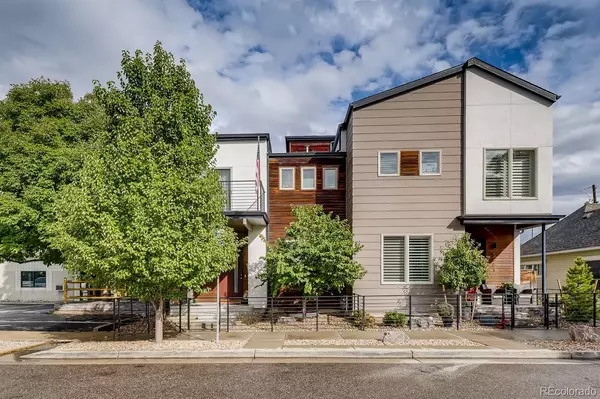$1,425,000
$1,289,000
10.6%For more information regarding the value of a property, please contact us for a free consultation.
3 Beds
4 Baths
3,393 SqFt
SOLD DATE : 04/27/2022
Key Details
Sold Price $1,425,000
Property Type Townhouse
Sub Type Townhouse
Listing Status Sold
Purchase Type For Sale
Square Footage 3,393 sqft
Price per Sqft $419
Subdivision Old Littleton
MLS Listing ID 6612520
Sold Date 04/27/22
Style Urban Contemporary
Bedrooms 3
Full Baths 4
Condo Fees $225
HOA Fees $225/mo
HOA Y/N Yes
Originating Board recolorado
Year Built 2014
Annual Tax Amount $6,173
Tax Year 2020
Lot Size 2,613 Sqft
Acres 0.06
Property Description
Unique urban townhome in downtown Littleton’s most desired location! This is a contemporary gem with 3,400 SqFt featuring 3 beds, 4 baths, and a 2 car attached garage. The enviable private rooftop deck offers spectacular 360 views. Two additional outdoor retreats for entertaining, main floor office, or 4th bedroom. Primary suite oasis with bonus den and walk-in closet. This home offers everything you need to enjoy the downtown Littleton lifestyle with 3 outdoor areas, a genius breezeway, a large entryway, convenient laundry on bedroom level, outdoor TV, and golf green on the rooftop deck, a fully finished basement, and two guest suites. Just 3 doors down from Main Street entertainment restaurants & boutiques, 1 block from the light rail and easy access to trails offer Colorado living at its finest…
Location
State CO
County Arapahoe
Rooms
Basement Finished, Full, Sump Pump
Interior
Interior Features Built-in Features, Ceiling Fan(s), Five Piece Bath, High Ceilings, Kitchen Island, Open Floorplan, Primary Suite, Quartz Counters
Heating Forced Air, Natural Gas
Cooling Central Air
Flooring Carpet, Tile, Wood
Fireplaces Number 1
Fireplaces Type Family Room, Gas, Gas Log
Fireplace Y
Appliance Convection Oven, Cooktop, Dishwasher, Microwave, Range Hood, Refrigerator, Sump Pump
Laundry In Unit
Exterior
Exterior Feature Balcony, Gas Valve, Lighting, Private Yard
Garage Exterior Access Door, Finished, Floor Coating
Garage Spaces 2.0
Fence Full
Utilities Available Cable Available, Electricity Connected, Natural Gas Connected
View Mountain(s)
Roof Type Composition
Parking Type Exterior Access Door, Finished, Floor Coating
Total Parking Spaces 2
Garage Yes
Building
Lot Description Historical District
Story Three Or More
Foundation Concrete Perimeter
Sewer Public Sewer
Water Public
Level or Stories Three Or More
Structure Type Frame, Stucco, Wood Siding
Schools
Elementary Schools Field
Middle Schools Goddard
High Schools Littleton
School District Littleton 6
Others
Senior Community No
Ownership Individual
Acceptable Financing Cash, Conventional, Jumbo
Listing Terms Cash, Conventional, Jumbo
Special Listing Condition None
Read Less Info
Want to know what your home might be worth? Contact us for a FREE valuation!

Amerivest Pro-Team
yourhome@amerivest.realestateOur team is ready to help you sell your home for the highest possible price ASAP

© 2024 METROLIST, INC., DBA RECOLORADO® – All Rights Reserved
6455 S. Yosemite St., Suite 500 Greenwood Village, CO 80111 USA
Bought with MB DELAHANTY & ASSOCIATES
Get More Information

Real Estate Company







