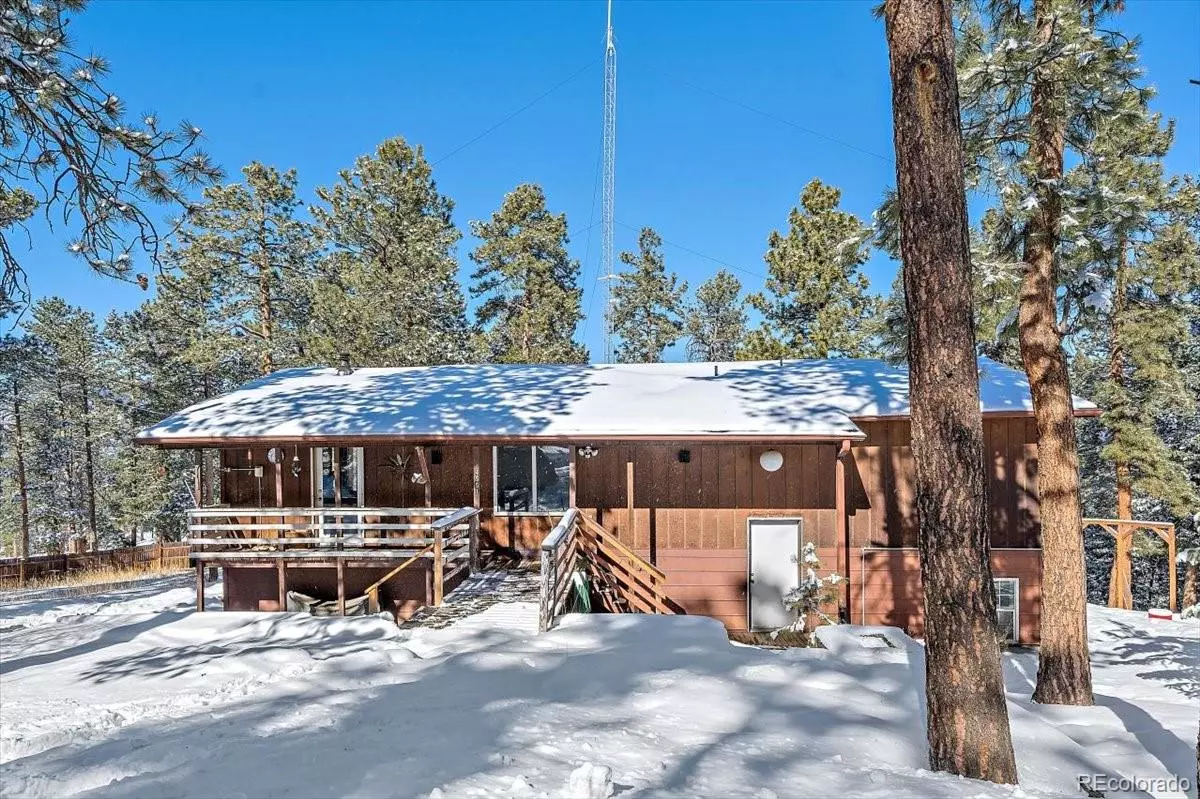$654,000
$525,000
24.6%For more information regarding the value of a property, please contact us for a free consultation.
2 Beds
3 Baths
2,190 SqFt
SOLD DATE : 03/10/2022
Key Details
Sold Price $654,000
Property Type Single Family Home
Sub Type Single Family Residence
Listing Status Sold
Purchase Type For Sale
Square Footage 2,190 sqft
Price per Sqft $298
Subdivision Independence Heights
MLS Listing ID 6321341
Sold Date 03/10/22
Style Rustic Contemporary
Bedrooms 2
Full Baths 1
Half Baths 1
Three Quarter Bath 1
HOA Y/N No
Originating Board recolorado
Year Built 1972
Annual Tax Amount $3,475
Tax Year 2020
Lot Size 3.510 Acres
Acres 3.51
Property Description
Sitting near the top of the Independence Heights community and above the town of Evergreen is this one-of-a-kind property. The original structure for the local Alpine Rescue Team, a piece of local history comes with this rustic home on 3.51 acres. Located on a dead-end road, the area provides a nice amount of privacy while still being just minutes from downtown.
Inside the upper level you will find an open floorplan, wood burning stove, and vaulted ceilings complete with views of Mt. Evans from the main living room! The natural wood floors bring warmth to the main level. Both bedrooms, a ¾ bath and a ½ bath are situated on the upper level, offering convenient main floor living.
The lower level brings a variety of options with a large living area, full bathroom, and office room. The lower level accesses the two car attached garage and lower patio area via a secondary entrance. Bring your mountain toys and your love of nature! There is plenty of usable outdoor space along with a 2-car attached garage and storage shed. The covered entrance and deck off of the main entry offers a great place to leave snowy boots and shovels when the winter weather hits. This is a rare opportunity for a motivated buyer looking for a fixer-upper. Water heater was replaced December. 2021 The property is being sold as-is. Serious buyers/investors only, cash offer preferred.
Location
State CO
County Jefferson
Zoning MR-1
Rooms
Basement Walk-Out Access
Main Level Bedrooms 2
Interior
Interior Features Ceiling Fan(s), Vaulted Ceiling(s)
Heating Baseboard, Natural Gas
Cooling None
Flooring Carpet, Wood
Fireplaces Number 1
Fireplaces Type Living Room, Wood Burning
Fireplace Y
Appliance Dishwasher, Dryer, Oven, Refrigerator, Washer
Exterior
Exterior Feature Rain Gutters
Garage Spaces 2.0
Utilities Available Electricity Connected, Natural Gas Connected
View Mountain(s)
Roof Type Composition
Total Parking Spaces 2
Garage Yes
Building
Lot Description Level, Sloped
Story One
Sewer Septic Tank
Water Well
Level or Stories One
Structure Type Wood Siding
Schools
Elementary Schools Wilmot
Middle Schools Evergreen
High Schools Evergreen
School District Jefferson County R-1
Others
Senior Community No
Ownership Individual
Acceptable Financing Cash, Conventional
Listing Terms Cash, Conventional
Special Listing Condition None
Read Less Info
Want to know what your home might be worth? Contact us for a FREE valuation!

Amerivest Pro-Team
yourhome@amerivest.realestateOur team is ready to help you sell your home for the highest possible price ASAP

© 2024 METROLIST, INC., DBA RECOLORADO® – All Rights Reserved
6455 S. Yosemite St., Suite 500 Greenwood Village, CO 80111 USA
Bought with West and Main Homes Inc
Get More Information

Real Estate Company







