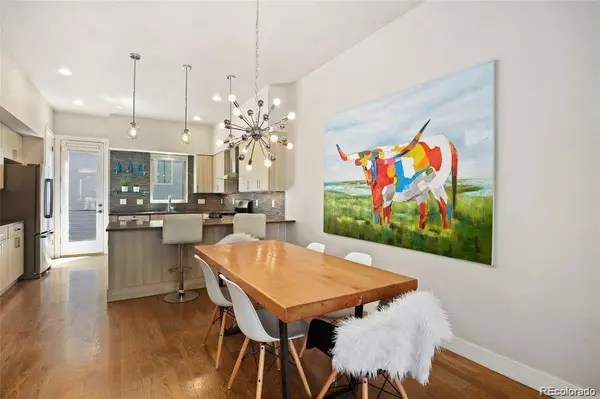$940,000
$889,900
5.6%For more information regarding the value of a property, please contact us for a free consultation.
3 Beds
4 Baths
2,082 SqFt
SOLD DATE : 02/15/2022
Key Details
Sold Price $940,000
Property Type Townhouse
Sub Type Townhouse
Listing Status Sold
Purchase Type For Sale
Square Footage 2,082 sqft
Price per Sqft $451
Subdivision Golden Triangle
MLS Listing ID 3802535
Sold Date 02/15/22
Style Urban Contemporary
Bedrooms 3
Full Baths 1
Half Baths 1
Three Quarter Bath 2
Condo Fees $370
HOA Fees $370/mo
HOA Y/N Yes
Abv Grd Liv Area 2,082
Originating Board recolorado
Year Built 2016
Annual Tax Amount $3,569
Tax Year 2020
Acres 0.02
Property Description
This stunning 4-story modern Urban Brownstone with 3bd 3.5ba and private rooftop deck, has an open floor plan with designer finishes, twelve-foot ceilings. Main level has a roomy kitchen, Bosch appliances, lots of counter space, walk-in pantry, quartz countertops, patio for grilling. An eat in counter divides the dining area. The living/dining area is filled with light from floor to ceiling windows, and a linear gas fireplace and open staircase lend a clean modern feel to the space. The master bd and 2nd bd, each with private bathrooms, and laundry, are located on 3rd FL. The 3rd bd/home office is located on the entry level and has a private bathroom. The rooftop deck has mtn and city views. A security gate and 2-car attached garage means parking is never a problem. home is equipped with a tankless water heater, central air purifier and humidifier.
The Urban Brownstone is one of the most centrally-connected locations in the city, easy access to the mountains, easy walk to restaurants, shopping.
Location
State CO
County Denver
Zoning D/GT
Rooms
Main Level Bedrooms 1
Interior
Interior Features Ceiling Fan(s), Entrance Foyer, Five Piece Bath, Primary Suite, Open Floorplan, Pantry, Quartz Counters, Smart Thermostat, Smoke Free, Walk-In Closet(s)
Heating Forced Air, Natural Gas
Cooling Central Air
Flooring Carpet, Tile, Wood
Fireplaces Number 1
Fireplaces Type Gas, Living Room
Fireplace Y
Appliance Cooktop, Dishwasher, Disposal, Dryer, Gas Water Heater, Humidifier, Microwave, Oven, Range Hood, Refrigerator, Self Cleaning Oven, Tankless Water Heater, Washer
Laundry In Unit, Laundry Closet
Exterior
Exterior Feature Balcony, Gas Grill, Gas Valve, Lighting
Parking Features Concrete
Garage Spaces 2.0
Fence None
Utilities Available Cable Available, Electricity Connected, Internet Access (Wired), Natural Gas Connected, Phone Available
View City, Mountain(s)
Roof Type Membrane
Total Parking Spaces 2
Garage Yes
Building
Lot Description Near Public Transit
Foundation Concrete Perimeter
Sewer Public Sewer
Water Public
Level or Stories Three Or More
Structure Type Brick, Frame, Metal Siding, Stone, Stucco
Schools
Elementary Schools Greenlee
Middle Schools Dora Moore
High Schools West
School District Denver 1
Others
Senior Community No
Ownership Individual
Acceptable Financing Cash, Conventional
Listing Terms Cash, Conventional
Special Listing Condition None
Pets Allowed Yes
Read Less Info
Want to know what your home might be worth? Contact us for a FREE valuation!

Amerivest Pro-Team
yourhome@amerivest.realestateOur team is ready to help you sell your home for the highest possible price ASAP

© 2025 METROLIST, INC., DBA RECOLORADO® – All Rights Reserved
6455 S. Yosemite St., Suite 500 Greenwood Village, CO 80111 USA
Bought with Keller Williams Advantage Realty LLC








