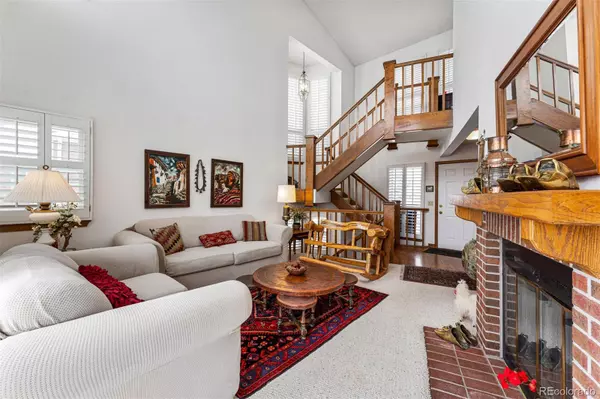$555,000
$525,000
5.7%For more information regarding the value of a property, please contact us for a free consultation.
4 Beds
4 Baths
2,548 SqFt
SOLD DATE : 03/04/2022
Key Details
Sold Price $555,000
Property Type Condo
Sub Type Condominium
Listing Status Sold
Purchase Type For Sale
Square Footage 2,548 sqft
Price per Sqft $217
Subdivision Masters Park
MLS Listing ID 6803040
Sold Date 03/04/22
Style Contemporary
Bedrooms 4
Full Baths 1
Half Baths 1
Three Quarter Bath 2
Condo Fees $350
HOA Fees $350/mo
HOA Y/N Yes
Abv Grd Liv Area 1,667
Originating Board recolorado
Year Built 1986
Annual Tax Amount $2,422
Tax Year 2020
Property Description
With its ideal location near the 7th hole of the Lone Tree Golf Club, this end-unit condo with attached 2 car garage is tucked in a cul-de-sac and is a cozy retreat nestled within the popular Masters Park neighborhood. The floorplan is sure to please, spanning three levels with plenty of space. Relax by a fireplace in the winter – there's one on each floor! – and enjoy a warm Colorado summer from your wood decks or concrete patio with circular brick surround. Envelope yourself in the natural light that streams through vaulted second story windows in the open space living and dining rooms on the main level. Discover eye-catching wood floors in the eat-in kitchen, which offers stainless steel appliances, abundant counter space and glass door cabinets. A powder room and home office with built-in bookshelves round out the main floor. The walk-out lower level features a family room with wet bar, two spacious bedrooms, 3/4 bath, and laundry. Tall sunny windows illuminate the staircase to the top floor, where there are two additional large bedrooms each with their own ensuites – one bedroom has a bay window and charming bench seats and the other has a fireplace and access to a private wood deck. This home is convenient to shopping and restaurants at Park Meadows, perfect for the outdoor enthusiast with its proximity to numerous parks and walking trails, located within the top-rated Douglas County school district, and seamless for commuters with easy access to C-470 and I-25.
Location
State CO
County Douglas
Rooms
Basement Finished, Full, Walk-Out Access
Interior
Heating Forced Air
Cooling Central Air
Flooring Carpet
Fireplaces Number 3
Fireplaces Type Basement, Living Room, Primary Bedroom
Fireplace Y
Appliance Cooktop, Dishwasher, Disposal, Dryer, Microwave, Oven, Refrigerator, Washer
Exterior
Exterior Feature Balcony
Garage Spaces 2.0
Roof Type Composition
Total Parking Spaces 2
Garage Yes
Building
Foundation Slab
Sewer Public Sewer
Water Public
Level or Stories Three Or More
Structure Type Brick
Schools
Elementary Schools Acres Green
Middle Schools Cresthill
High Schools Highlands Ranch
School District Douglas Re-1
Others
Senior Community No
Ownership Individual
Acceptable Financing Cash, Conventional, FHA, VA Loan
Listing Terms Cash, Conventional, FHA, VA Loan
Special Listing Condition None
Read Less Info
Want to know what your home might be worth? Contact us for a FREE valuation!

Amerivest Pro-Team
yourhome@amerivest.realestateOur team is ready to help you sell your home for the highest possible price ASAP

© 2025 METROLIST, INC., DBA RECOLORADO® – All Rights Reserved
6455 S. Yosemite St., Suite 500 Greenwood Village, CO 80111 USA
Bought with You 1st Realty








