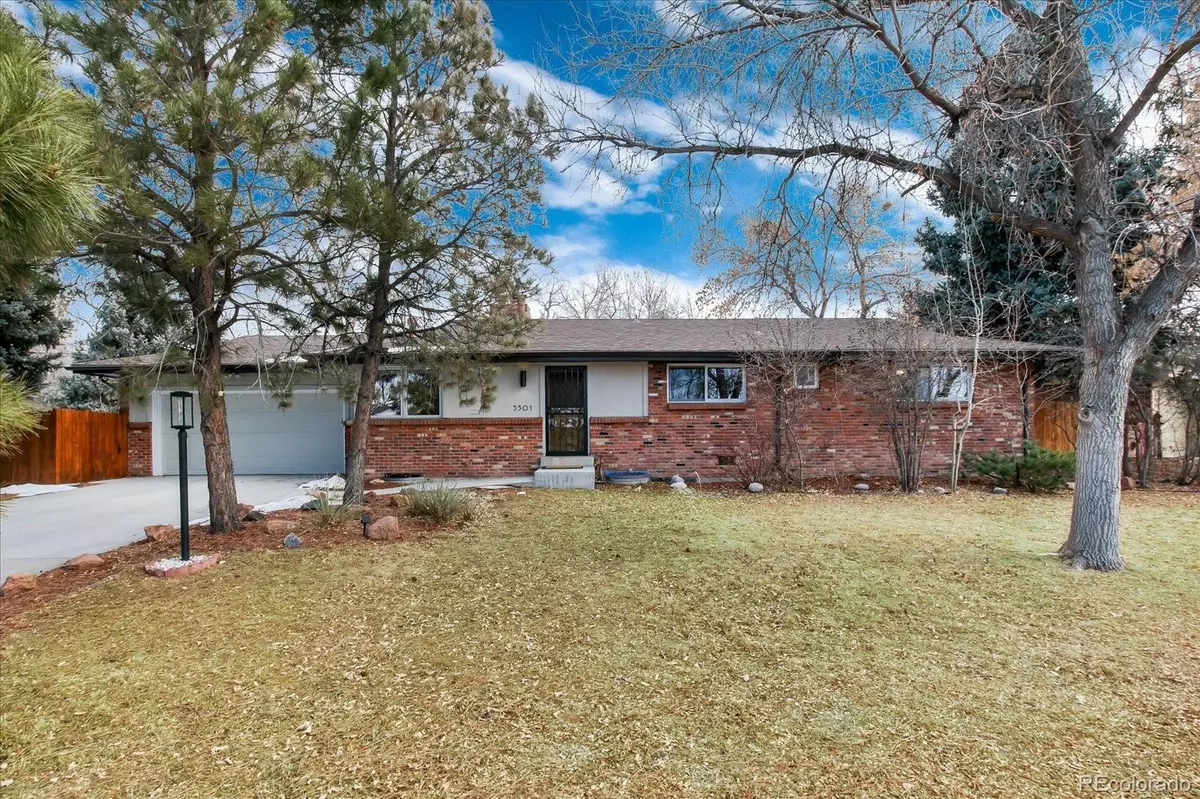$830,000
$745,000
11.4%For more information regarding the value of a property, please contact us for a free consultation.
4 Beds
3 Baths
1,858 SqFt
SOLD DATE : 03/17/2022
Key Details
Sold Price $830,000
Property Type Single Family Home
Sub Type Single Family Residence
Listing Status Sold
Purchase Type For Sale
Square Footage 1,858 sqft
Price per Sqft $446
Subdivision Holly Hills Sub
MLS Listing ID 8593995
Sold Date 03/17/22
Style Mid-Century Modern
Bedrooms 4
Full Baths 2
Three Quarter Bath 1
HOA Y/N No
Originating Board recolorado
Year Built 1960
Annual Tax Amount $3,380
Tax Year 2020
Lot Size 0.310 Acres
Acres 0.31
Property Description
OPEN HOUSES: SATURDAY, 2/5 11AM-2PM & SUNDAY, 2/6 11AM-2PM. This beautiful Holly Hills Ranch home is located on a 13,460 square foot lot directly backing to the Highline Canal. Enter the home and be greeted by a great room which has mid-century modern vibes from the exposed beams and brick fireplace. The kitchen features an abundance of counterspace and plenty of natural light from the windows facing the front of the home. The real hardwood floors carry throughout the entire main level. The main level features 3 bedrooms and 2 bathrooms. The large master bedroom has a full ensuite bath. In the basement you will find new carpet, a living room with fireplace, the 4th bedroom and 3rd bathroom. The park-like backyard is fully landscaped and fenced with a covered patio, beautiful trees, firepit area and direct access to the Highline Canal. Centrally located in the desirable Holly Hills neighborhood in the prestigious Cherry Creek School District. Easy access to I-25, light rail, downtown, DTC, Cherry Creek and more! This one is a must see!
Location
State CO
County Arapahoe
Zoning Res
Rooms
Basement Finished, Full
Main Level Bedrooms 3
Interior
Interior Features Built-in Features, Ceiling Fan(s), Eat-in Kitchen
Heating Baseboard, Natural Gas
Cooling None
Flooring Carpet, Laminate, Tile, Wood
Fireplaces Number 2
Fireplaces Type Basement, Dining Room, Wood Burning, Wood Burning Stove
Fireplace Y
Appliance Convection Oven, Dishwasher, Disposal, Dryer, Microwave, Oven, Refrigerator, Washer
Exterior
Exterior Feature Garden, Private Yard
Garage Spaces 2.0
Fence Full
Utilities Available Electricity Connected, Natural Gas Available, Natural Gas Connected
Roof Type Composition
Total Parking Spaces 2
Garage Yes
Building
Lot Description Cul-De-Sac, Greenbelt, Level, Open Space
Story One
Sewer Public Sewer
Water Public
Level or Stories One
Structure Type Brick, Stucco
Schools
Elementary Schools Holly Hills
Middle Schools West
High Schools Cherry Creek
School District Cherry Creek 5
Others
Senior Community No
Ownership Individual
Acceptable Financing Cash, Conventional, FHA, VA Loan
Listing Terms Cash, Conventional, FHA, VA Loan
Special Listing Condition None
Read Less Info
Want to know what your home might be worth? Contact us for a FREE valuation!

Amerivest Pro-Team
yourhome@amerivest.realestateOur team is ready to help you sell your home for the highest possible price ASAP

© 2024 METROLIST, INC., DBA RECOLORADO® – All Rights Reserved
6455 S. Yosemite St., Suite 500 Greenwood Village, CO 80111 USA
Bought with Good Neighbor LLC
Get More Information

Real Estate Company







