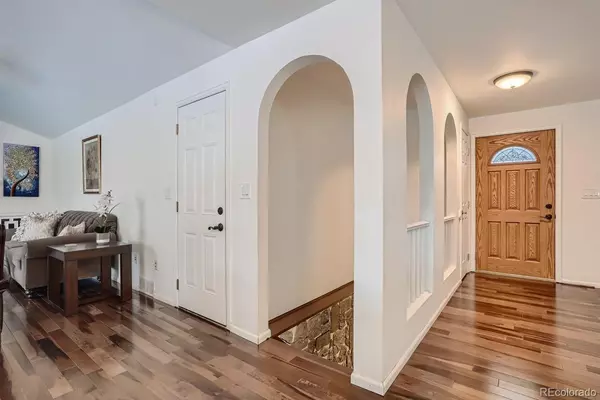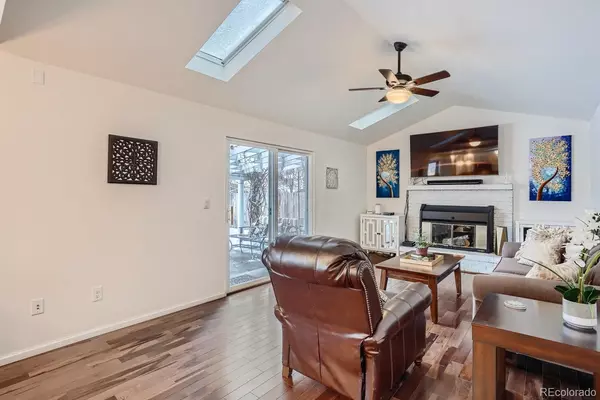$815,000
$675,000
20.7%For more information regarding the value of a property, please contact us for a free consultation.
5 Beds
3 Baths
2,844 SqFt
SOLD DATE : 02/11/2022
Key Details
Sold Price $815,000
Property Type Single Family Home
Sub Type Single Family Residence
Listing Status Sold
Purchase Type For Sale
Square Footage 2,844 sqft
Price per Sqft $286
Subdivision Hampden Heights
MLS Listing ID 3626798
Sold Date 02/11/22
Bedrooms 5
Full Baths 3
HOA Y/N No
Originating Board recolorado
Year Built 1971
Annual Tax Amount $2,187
Tax Year 2020
Lot Size 10,018 Sqft
Acres 0.23
Property Description
Charm abounds in the Hampden Heights ranch home you've been waiting for. Walk in to the main floor to find gorgeous Brazilian pecan wood floors. Fall in love with the ideal floor plan. The attractively updated, eat-in kitchen showcases stainless appliances, granite countertops, center island and opens nicely to one of 2 main floor living rooms. Warm your toes with the cozy fireplace or entertain your friends in the formal dining room. The main floor also houses 3 nicely sized bedrooms and 2 bathrooms. The finished lower level boasts a spacious 3rd living room, game nook, 2 more bedrooms, PLUS an additional basement office/workout/flex space, laundry room and an updated bath. You will have all the rooms and space you're after. Right at the end of the street is the amazing Hampden Heights Park. You are steps away from Cherry Creek and Highline Canal trails. The Hampden Heights Swim and Tennis Club offers memberships for residents while the Hampden Heights Civic Association hosts an Easter egg hunt, 4th of July pool party, and 5k Turkey Trot. You will love the proximity to the DTC, shopping, restaurants, Kennedy golf course, 2 light rail stations that zip you to downtown or the airport and so much more. 2 car garage, lovely backyard, covered patio and extra parking on the side of the house for all your toys. Don't miss this gem!
Location
State CO
County Denver
Zoning S-SU-F
Rooms
Basement Finished, Full
Main Level Bedrooms 3
Interior
Interior Features Breakfast Nook, Granite Counters
Heating Forced Air
Cooling Central Air
Flooring Carpet, Tile, Wood
Fireplaces Type Family Room
Fireplace N
Appliance Dishwasher, Disposal, Gas Water Heater, Microwave, Oven, Refrigerator
Exterior
Garage Spaces 2.0
Roof Type Composition
Total Parking Spaces 2
Garage Yes
Building
Lot Description Level
Story One
Sewer Public Sewer
Level or Stories One
Structure Type Frame
Schools
Elementary Schools Joe Shoemaker
Middle Schools Hamilton
High Schools Thomas Jefferson
School District Denver 1
Others
Senior Community No
Ownership Individual
Acceptable Financing Cash, Conventional, FHA, VA Loan
Listing Terms Cash, Conventional, FHA, VA Loan
Special Listing Condition None
Read Less Info
Want to know what your home might be worth? Contact us for a FREE valuation!

Amerivest Pro-Team
yourhome@amerivest.realestateOur team is ready to help you sell your home for the highest possible price ASAP

© 2024 METROLIST, INC., DBA RECOLORADO® – All Rights Reserved
6455 S. Yosemite St., Suite 500 Greenwood Village, CO 80111 USA
Bought with HomeSmart
Get More Information

Real Estate Company







