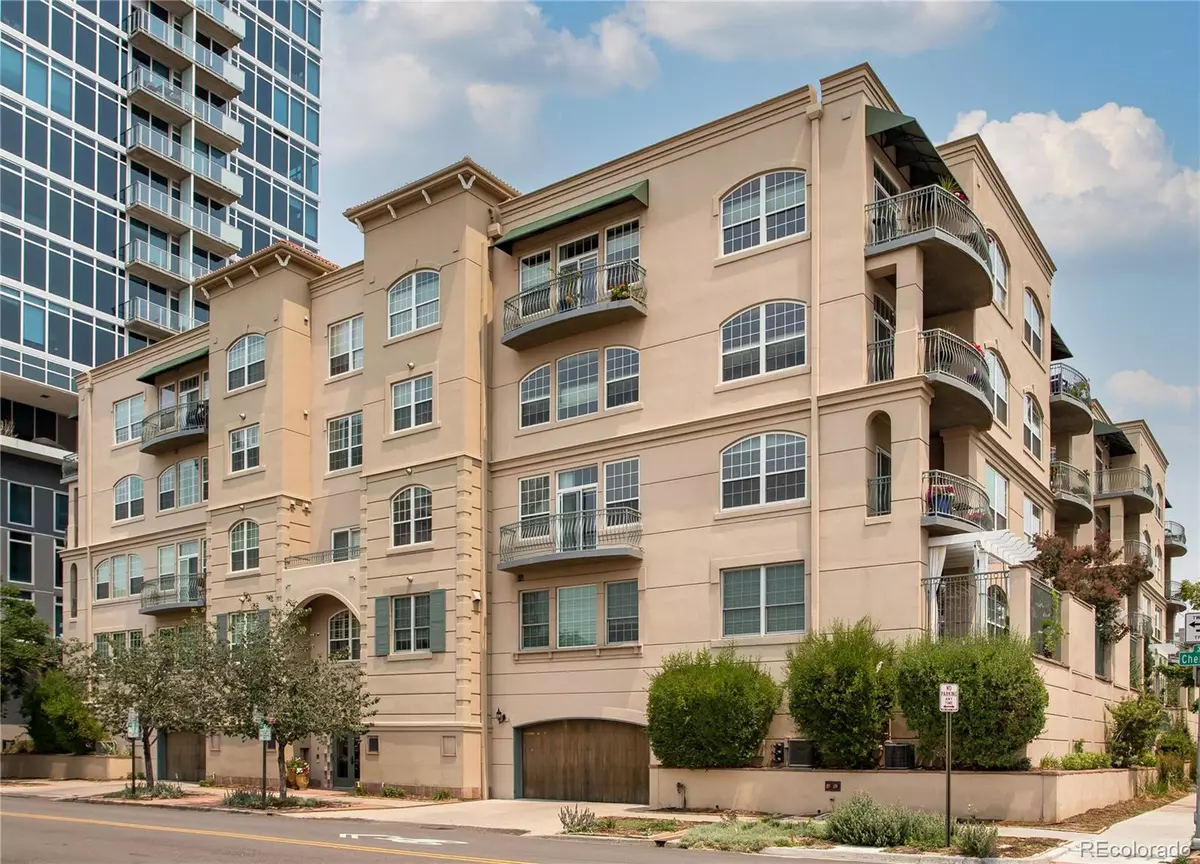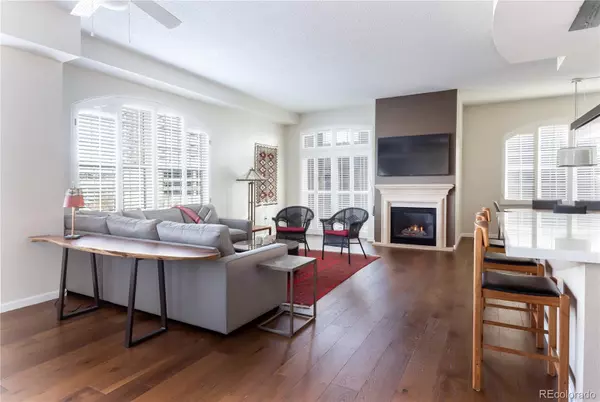$760,000
$765,000
0.7%For more information regarding the value of a property, please contact us for a free consultation.
2 Beds
3 Baths
1,904 SqFt
SOLD DATE : 02/28/2022
Key Details
Sold Price $760,000
Property Type Condo
Sub Type Condominium
Listing Status Sold
Purchase Type For Sale
Square Footage 1,904 sqft
Price per Sqft $399
Subdivision Golden Triangle
MLS Listing ID 8448536
Sold Date 02/28/22
Style Urban Contemporary
Bedrooms 2
Full Baths 2
Half Baths 1
Condo Fees $792
HOA Fees $792/mo
HOA Y/N Yes
Abv Grd Liv Area 1,904
Originating Board recolorado
Year Built 1997
Annual Tax Amount $3,235
Tax Year 2019
Property Description
Luxurious, stylish and spacious living awaits the lucky new owners of this stunning 3 bedroom, 3 bathroom condominium. An entertainer's delight with the open floor plan which also includes two outdoor balconies and sensational mountain views! The open-concept kitchen, dining and living room is warmed by a fireplace and boasts plantation shutters plus there is all-new flooring, windows and window treatments throughout. The kitchen is ready and waiting for the home cook with new appliances, porcelain countertops and gorgeous cabinets. An entertainer's dream! All three bedrooms are generously sized, including one non-conforming bedroom which could be used as guest accommodation, an inspiring workspace or a home office. All the bathrooms are impeccably appointed and there are 2 garage parking spaces and a large storage locker. A leisurely stroll from this impressive home will take you to a range of renowned restaurants, cool cafes, shopping, and public transportation and with museums and many cultural attractions!
Location
State CO
County Denver
Zoning D-GT
Rooms
Main Level Bedrooms 2
Interior
Interior Features Breakfast Nook, Built-in Features, Eat-in Kitchen, Entrance Foyer, Five Piece Bath, High Ceilings, Kitchen Island, Primary Suite, No Stairs, Open Floorplan, Pantry, Smoke Free, Walk-In Closet(s), Wired for Data
Heating Forced Air, Natural Gas
Cooling Central Air
Flooring Tile, Wood
Fireplaces Number 1
Fireplaces Type Gas, Gas Log, Living Room
Fireplace Y
Appliance Dishwasher, Disposal, Dryer, Microwave, Oven, Refrigerator, Washer
Laundry In Unit
Exterior
Exterior Feature Balcony, Elevator
Garage Spaces 2.0
Utilities Available Cable Available
View City, Mountain(s)
Roof Type Unknown
Total Parking Spaces 2
Garage Yes
Building
Lot Description Landscaped
Sewer Public Sewer
Water Public
Level or Stories One
Structure Type Brick, Concrete, Stucco
Schools
Elementary Schools Dora Moore
Middle Schools Morey
High Schools West
School District Denver 1
Others
Senior Community No
Ownership Individual
Acceptable Financing Cash, Conventional
Listing Terms Cash, Conventional
Special Listing Condition None
Pets Allowed Cats OK, Dogs OK
Read Less Info
Want to know what your home might be worth? Contact us for a FREE valuation!

Amerivest Pro-Team
yourhome@amerivest.realestateOur team is ready to help you sell your home for the highest possible price ASAP

© 2025 METROLIST, INC., DBA RECOLORADO® – All Rights Reserved
6455 S. Yosemite St., Suite 500 Greenwood Village, CO 80111 USA
Bought with Camber Realty, LTD








