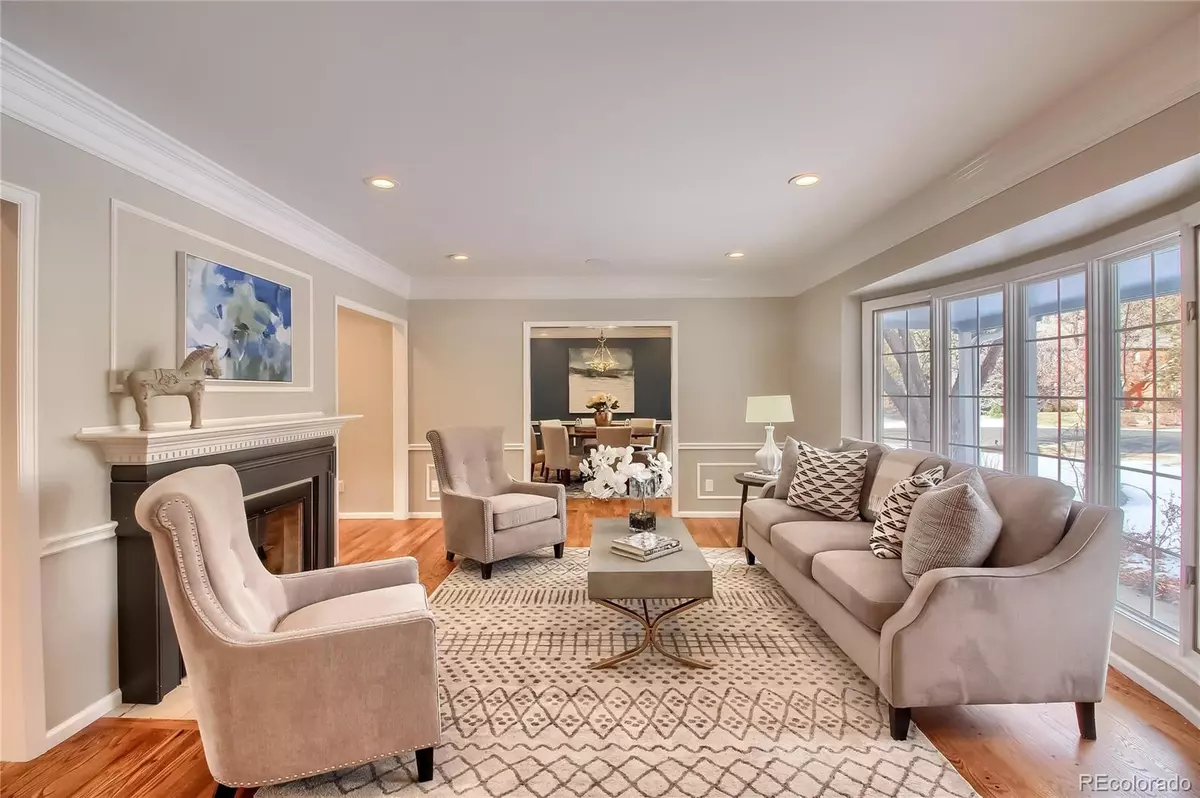$2,450,000
$2,050,000
19.5%For more information regarding the value of a property, please contact us for a free consultation.
5 Beds
5 Baths
5,520 SqFt
SOLD DATE : 02/17/2022
Key Details
Sold Price $2,450,000
Property Type Single Family Home
Sub Type Single Family Residence
Listing Status Sold
Purchase Type For Sale
Square Footage 5,520 sqft
Price per Sqft $443
Subdivision Charlou
MLS Listing ID 6553627
Sold Date 02/17/22
Style Traditional
Bedrooms 5
Full Baths 3
Half Baths 1
Three Quarter Bath 1
Condo Fees $91
HOA Fees $91/mo
HOA Y/N Yes
Originating Board recolorado
Year Built 1982
Annual Tax Amount $8,359
Tax Year 2020
Lot Size 0.390 Acres
Acres 0.39
Property Description
Stunning property in the highly-coveted Charlou neighborhood in Cherry Hills. Upon entering this all-inclusive home, you’ll be greeted by the vaulted entryway, showcasing new carpet leading up the stairs to three oversized bedrooms with en suite bathrooms. This expansive home lives gracefully with a main floor primary suite with walk-in closet, an office with vaulted ceiling and dark wood built-ins, a light-filled front formal sitting room, a cozy and inviting family room, a formal dining room, and an extra-large gourmet chefs kitchen. The fully finished, walkout basement is full of opportunity to entertain or accommodate guests with the enormous living room, gym, bar, pool table, bedroom, and bonus room. This bonus room would make a magnificent second office/study, media room, playroom, hobby room or even bedroom. Additionally, storage won't be an issue as there are plenty of closets throughout, as well as two large storage rooms with floor to ceiling built-in shelving in the basement. The home is bursting with indoor/outdoor living potential with a top-of-the-line deck with covered living space that overlooks the private backyard, as well as an inviting front porch and finally a gorgeous flagstone patio area that would accommodate a fire pit perfectly. And, it just gets better, as this home has many smart features throughout, is located on an incredible cul-de-sac and within an award-winning school district. Don’t miss the virtual 3D walkthrough, which displays the true ease of living at this unparalleled property.
Location
State CO
County Arapahoe
Rooms
Basement Daylight, Finished, Full, Walk-Out Access
Main Level Bedrooms 1
Interior
Interior Features Audio/Video Controls, Breakfast Nook, Built-in Features, Ceiling Fan(s), Eat-in Kitchen, Entrance Foyer, Five Piece Bath, High Ceilings, Jack & Jill Bathroom, Jet Action Tub, Kitchen Island, Primary Suite, Pantry, Radon Mitigation System, Smart Lights, Smart Thermostat, Smoke Free, Sound System, Hot Tub, Utility Sink, Vaulted Ceiling(s), Walk-In Closet(s), Wet Bar, Wired for Data
Heating Forced Air
Cooling Central Air
Flooring Carpet, Tile, Wood
Fireplaces Number 4
Fireplaces Type Basement, Family Room, Gas, Living Room, Other, Wood Burning
Fireplace Y
Appliance Bar Fridge, Cooktop, Dishwasher, Disposal, Double Oven, Dryer, Humidifier, Microwave, Refrigerator, Washer
Exterior
Exterior Feature Balcony, Garden, Lighting, Private Yard, Rain Gutters, Spa/Hot Tub
Garage Spaces 3.0
Fence Full
Utilities Available Cable Available, Electricity Connected, Natural Gas Connected
Roof Type Stone-Coated Steel
Total Parking Spaces 3
Garage Yes
Building
Lot Description Cul-De-Sac
Story Two
Sewer Public Sewer
Level or Stories Two
Structure Type Brick, Stone
Schools
Elementary Schools Greenwood
Middle Schools West
High Schools Cherry Creek
School District Cherry Creek 5
Others
Senior Community No
Ownership Individual
Acceptable Financing Cash, Conventional, FHA, Jumbo, VA Loan
Listing Terms Cash, Conventional, FHA, Jumbo, VA Loan
Special Listing Condition None
Pets Description Yes
Read Less Info
Want to know what your home might be worth? Contact us for a FREE valuation!

Amerivest Pro-Team
yourhome@amerivest.realestateOur team is ready to help you sell your home for the highest possible price ASAP

© 2024 METROLIST, INC., DBA RECOLORADO® – All Rights Reserved
6455 S. Yosemite St., Suite 500 Greenwood Village, CO 80111 USA
Bought with Live West Realty
Get More Information

Real Estate Company







