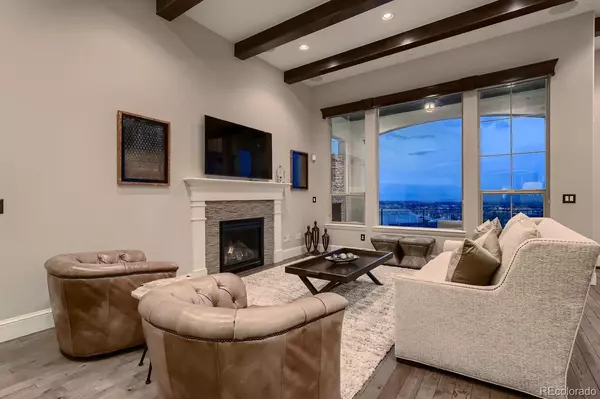$1,630,000
$1,460,000
11.6%For more information regarding the value of a property, please contact us for a free consultation.
4 Beds
4 Baths
3,675 SqFt
SOLD DATE : 01/19/2022
Key Details
Sold Price $1,630,000
Property Type Single Family Home
Sub Type Single Family Residence
Listing Status Sold
Purchase Type For Sale
Square Footage 3,675 sqft
Price per Sqft $443
Subdivision Montecito
MLS Listing ID 5057504
Sold Date 01/19/22
Style Rustic Contemporary
Bedrooms 4
Full Baths 3
Condo Fees $210
HOA Fees $210/mo
HOA Y/N Yes
Originating Board recolorado
Year Built 2014
Annual Tax Amount $10,780
Tax Year 2020
Lot Size 5,662 Sqft
Acres 0.13
Property Description
WOW - Epic panoramic mountain & city views from this stunning house! Enjoy Colorado sunsets, the twinkling of the city lights & the 4th of July fireworks. Walk in the front door & your reaction will be one of pure delight! You will instantly realize that this one was worth the wait. Impeccably cared for-pristine condition (professionally cleaned on a weekly basis)-it still smells like a brand new home. Every inch of this beauty is upgraded - walls, flooring, counter tops, cabinets, lighting, tile, appliances to name a few. Open & inviting floor plan with 12 foot ceilings with accent beams & 8 foot doors throughout. Your favorite room will definitely be the living room where you will constantly be in awe of the killer views. It is rare to have BOTH mountain AND city views such as these. The chef's kitchen is perfect in every way. The appliances still sparkle like new. Extra space in the butler's pantry with wine cooler & sink. The dining room is perfect for your formal dining affairs. The primary bedroom also has unobstructed mountain & city views - what a nice way to start & end your day. California closet. Bedroom #2 on the main floor is perfect for your over night guests & features a walk in closet & full bath. The main level office has French glass doors - it is currently being used as a music room. Built-in speakers in all the key areas. Incredible outdoor space for your daily use or the future entertaining that you will surely be doing. Main covered deck is 15'x17', private, has high ceilings with canned lighting, ceiling fan, outdoor speakers & a gas fireplace. Enjoy the lower level private patio too. The open split staircase features hardwood flooring & wrought iron spindles will lead you down to the professionally finished walk out basement where you will find bedrooms #3 & #4, full bathroom, home gym, family room, wet bar with dishwasher & wine cooler. Minutes away from Lone Tree Rec Center, Lone Tree Arts Center, hiking trails, shops and restaurants.
Location
State CO
County Douglas
Rooms
Basement Full, Walk-Out Access
Main Level Bedrooms 2
Interior
Interior Features Breakfast Nook, Ceiling Fan(s), Eat-in Kitchen, Entrance Foyer, Five Piece Bath, Granite Counters, High Ceilings, High Speed Internet, Kitchen Island, Primary Suite, Open Floorplan, Pantry, Quartz Counters, Smoke Free, Sound System, Utility Sink, Vaulted Ceiling(s), Walk-In Closet(s), Wet Bar
Heating Forced Air, Natural Gas
Cooling Central Air
Flooring Carpet, Tile, Wood
Fireplaces Number 2
Fireplaces Type Gas Log, Living Room, Outside
Fireplace Y
Appliance Cooktop, Dishwasher, Disposal, Double Oven, Dryer, Gas Water Heater, Microwave, Range Hood, Refrigerator, Washer, Wine Cooler
Exterior
Exterior Feature Lighting, Private Yard
Garage Dry Walled, Finished
Garage Spaces 3.0
Fence Full
View City, Mountain(s)
Roof Type Spanish Tile
Parking Type Dry Walled, Finished
Total Parking Spaces 3
Garage Yes
Building
Lot Description Cul-De-Sac, Greenbelt, Landscaped, Sprinklers In Front, Sprinklers In Rear
Story One
Sewer Community Sewer
Water Public
Level or Stories One
Structure Type Stone, Stucco
Schools
Elementary Schools Eagle Ridge
Middle Schools Cresthill
High Schools Highlands Ranch
School District Douglas Re-1
Others
Senior Community No
Ownership Individual
Acceptable Financing Cash, Conventional, Jumbo
Listing Terms Cash, Conventional, Jumbo
Special Listing Condition None
Read Less Info
Want to know what your home might be worth? Contact us for a FREE valuation!

Amerivest Pro-Team
yourhome@amerivest.realestateOur team is ready to help you sell your home for the highest possible price ASAP

© 2024 METROLIST, INC., DBA RECOLORADO® – All Rights Reserved
6455 S. Yosemite St., Suite 500 Greenwood Village, CO 80111 USA
Bought with LIV Sotheby's International Realty
Get More Information

Real Estate Company







