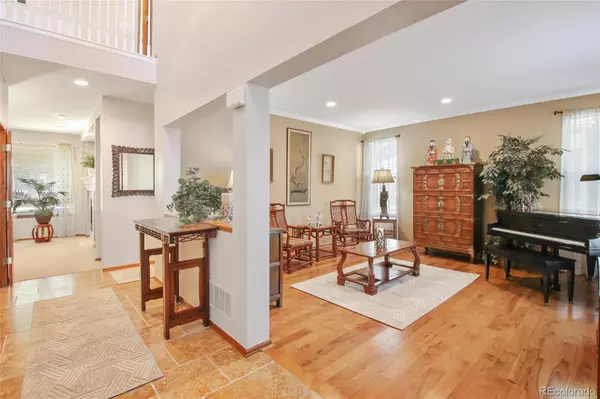$1,150,000
$1,000,000
15.0%For more information regarding the value of a property, please contact us for a free consultation.
7 Beds
5 Baths
4,820 SqFt
SOLD DATE : 01/07/2022
Key Details
Sold Price $1,150,000
Property Type Single Family Home
Sub Type Single Family Residence
Listing Status Sold
Purchase Type For Sale
Square Footage 4,820 sqft
Price per Sqft $238
Subdivision Carriage Club Estates
MLS Listing ID 9906569
Sold Date 01/07/22
Bedrooms 7
Full Baths 5
Condo Fees $76
HOA Fees $76/mo
HOA Y/N Yes
Originating Board recolorado
Year Built 2000
Annual Tax Amount $4,654
Tax Year 2020
Lot Size 10,018 Sqft
Acres 0.23
Property Description
An absolute STUNNER in the highly sought after, Carriage Club Estates! Situated in the heart of beautiful Lone Tree Colorado, this awe-inspiring home sits on a quiet cul-de-sac tucked back in this extremely quiet neighborhood. Step inside and you'll immediately feel the bright, warm glow and positive energy that this home provides! Large, sun-soaked windows light every corner of the elegant, functional and welcoming floor plan. You truly will not find a home quite like this one... Words and pictures will not do it justice. You MUST come and see for yourself... With seven bedrooms, five bathrooms, a huge office/bonus room above the garage, finished basement with a gym, game room, wet bar, wine cellar and family room... A home like this provides space for all your needs! Not a single upgrade required makes this home a total turn-key purchase. 7488 Pirlot Place has valiantly served its current owners and while they will miss her terribly, it's time for her to provide shelter, happiness, warmth and comfort to the next owners and that could be you!!! Do not miss out on the opportunity to view this home. It's rare to find ANY home in Lone Tree, much less Carriage Club Estates and the cherry on top is that it is completely ready for you to move in and start loving her as much as she loves you back, View pictures, set up a showing, tour the home... fall in love!!!
Location
State CO
County Douglas
Rooms
Basement Finished, Full
Interior
Interior Features Ceiling Fan(s), Eat-in Kitchen, Five Piece Bath, Kitchen Island, Primary Suite, Vaulted Ceiling(s), Walk-In Closet(s), Wet Bar
Heating Forced Air, Natural Gas
Cooling Central Air
Flooring Tile, Wood
Fireplace N
Appliance Dishwasher, Disposal, Dryer, Microwave, Oven, Washer
Exterior
Garage Spaces 3.0
Fence Full
Roof Type Composition
Total Parking Spaces 3
Garage Yes
Building
Story Two
Sewer Public Sewer
Water Public
Level or Stories Two
Structure Type Frame
Schools
Elementary Schools Acres Green
Middle Schools Cresthill
High Schools Highlands Ranch
School District Douglas Re-1
Others
Senior Community No
Ownership Individual
Acceptable Financing Cash, Conventional, FHA, VA Loan
Listing Terms Cash, Conventional, FHA, VA Loan
Special Listing Condition None
Read Less Info
Want to know what your home might be worth? Contact us for a FREE valuation!

Amerivest Pro-Team
yourhome@amerivest.realestateOur team is ready to help you sell your home for the highest possible price ASAP

© 2024 METROLIST, INC., DBA RECOLORADO® – All Rights Reserved
6455 S. Yosemite St., Suite 500 Greenwood Village, CO 80111 USA
Bought with 8z Real Estate
Get More Information

Real Estate Company







