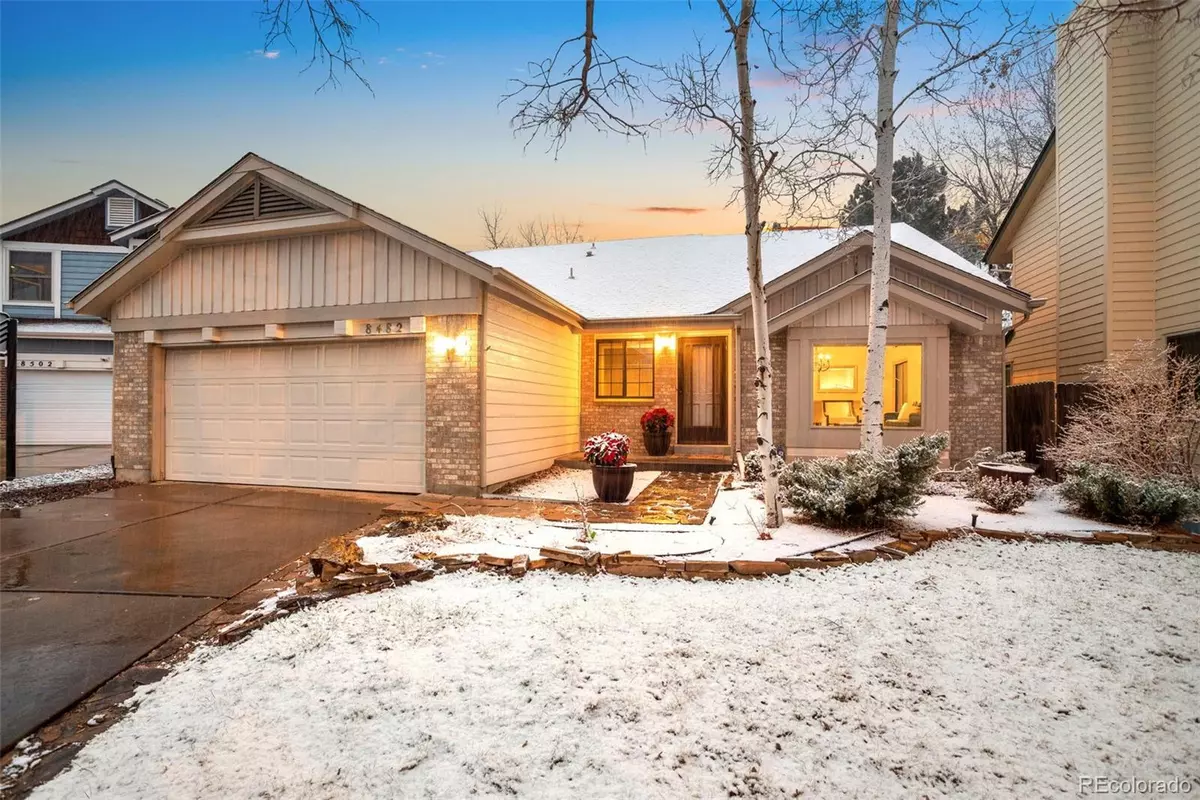$655,000
$635,000
3.1%For more information regarding the value of a property, please contact us for a free consultation.
3 Beds
2 Baths
1,965 SqFt
SOLD DATE : 12/20/2021
Key Details
Sold Price $655,000
Property Type Single Family Home
Sub Type Single Family Residence
Listing Status Sold
Purchase Type For Sale
Square Footage 1,965 sqft
Price per Sqft $333
Subdivision Lakecrest
MLS Listing ID 5384883
Sold Date 12/20/21
Style Traditional
Bedrooms 3
Full Baths 1
Three Quarter Bath 1
Condo Fees $67
HOA Fees $67/mo
HOA Y/N Yes
Originating Board recolorado
Year Built 1988
Annual Tax Amount $3,077
Tax Year 2020
Lot Size 6,098 Sqft
Acres 0.14
Property Description
This incredible Ranch home in desired Lakecrest Cape neighborhood is located blocks from the community pool, tennis courts, walking/bike trails, park, ball fields and Stanley Lake. The home features a welcoming open floor plan, majestic high ceilings and updated hardwood flooring, new carpet and designer interior paint throughout. Enjoy views of seasonal changes from the large picture bay window in the living room or entertain at the dining table bathed in natural light. The open plan kitchen overlooks the family room and boasts solid granite counter tops, a pantry, new range and a large island. Gather in the family room and enjoy light from the wrap around windows or cozy up in front of the fireplace. The conveniences of a Ranch Style home extend to the main level owner’s suite, updated with paint, carpet and a beautiful barn door leading into the en-suite bathroom. Here the spacious amenities include updated dual vanity, large walk-in closet with custom built in shelving and a beautiful oversized walk-in shower. Two additional large bedrooms, a second full bathroom and the washer and dryer are all located on the main level. A full unfinished basement provides storage and/or future expansion options. Sellers have recently serviced HVAC and Fireplace. Roof is 5 years old. This home is ideally located walking distance from Stanley Lake park where visitors can enjoy walking trails, wildlife or non-motorized water sports and is located near highly rated Ralston Valley Schools. Enjoy additional conveniences including shopping and dinning at nearby Five Parks, Old Town Arvada and Wadsworth Blvd. 8482 Oak Street is centrally located within a 30min drive to Boulder and Denver, and easy access on major roadways leading to the mountains, foothills and DIA. Schedule a showing today and live where you love to play! *Open House* Saturday and Sunday
Location
State CO
County Jefferson
Zoning PUD-R
Rooms
Basement Full, Unfinished
Main Level Bedrooms 3
Interior
Interior Features Ceiling Fan(s), Granite Counters, High Ceilings, Kitchen Island, Primary Suite, Open Floorplan, Pantry, Smoke Free, Solid Surface Counters, Vaulted Ceiling(s), Walk-In Closet(s)
Heating Forced Air
Cooling Central Air
Flooring Carpet, Tile, Wood
Fireplaces Number 1
Fireplaces Type Family Room
Fireplace Y
Appliance Dishwasher, Disposal, Dryer, Gas Water Heater, Oven, Range, Range Hood, Refrigerator, Self Cleaning Oven, Washer
Exterior
Exterior Feature Garden, Gas Valve, Private Yard
Garage Spaces 2.0
Fence Full
Utilities Available Cable Available, Internet Access (Wired), Natural Gas Connected, Phone Available
Roof Type Composition
Total Parking Spaces 2
Garage Yes
Building
Lot Description Sprinklers In Front, Sprinklers In Rear
Story One
Foundation Concrete Perimeter, Slab
Sewer Public Sewer
Water Public
Level or Stories One
Structure Type Brick, Frame
Schools
Elementary Schools Sierra
Middle Schools Oberon
High Schools Ralston Valley
School District Jefferson County R-1
Others
Senior Community No
Ownership Individual
Acceptable Financing Cash, Conventional, FHA, VA Loan
Listing Terms Cash, Conventional, FHA, VA Loan
Special Listing Condition None
Read Less Info
Want to know what your home might be worth? Contact us for a FREE valuation!

Amerivest Pro-Team
yourhome@amerivest.realestateOur team is ready to help you sell your home for the highest possible price ASAP

© 2024 METROLIST, INC., DBA RECOLORADO® – All Rights Reserved
6455 S. Yosemite St., Suite 500 Greenwood Village, CO 80111 USA
Bought with Weichert Realtors Professionals
Get More Information

Real Estate Company







