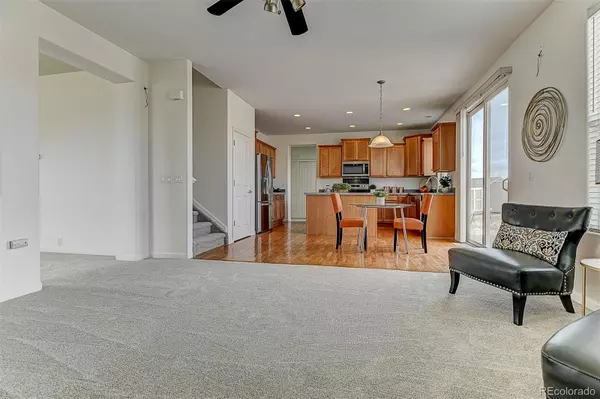$565,000
$550,000
2.7%For more information regarding the value of a property, please contact us for a free consultation.
5 Beds
4 Baths
3,216 SqFt
SOLD DATE : 01/06/2022
Key Details
Sold Price $565,000
Property Type Single Family Home
Sub Type Single Family Residence
Listing Status Sold
Purchase Type For Sale
Square Footage 3,216 sqft
Price per Sqft $175
Subdivision Woodmen Hills
MLS Listing ID 7502302
Sold Date 01/06/22
Bedrooms 5
Full Baths 3
Half Baths 1
Condo Fees $100
HOA Fees $8/ann
HOA Y/N Yes
Abv Grd Liv Area 3,216
Originating Board recolorado
Year Built 2006
Annual Tax Amount $2,443
Tax Year 2020
Acres 0.49
Property Description
A place to call home. This beautiful move-in-ready home has it all! The large bright open floor plan boasts plenty of
space for everyone and everything! The home has a new roof, fresh paint in and out, and all new carpet throughout!
This floor plan is great for entertaining or just hanging out by the fireplace on a cold winter's night. When the weather
warms up and you yearn for that outdoor space this almost half-acre lot with a free-standing wood deck just maybe
your favorite spot. This home has 5 bedrooms and 4 baths. One of those upper-level bedrooms has an ensuite bath and
walk-in closet. The upper level also has a loft area for your enjoyment! A large main-level laundry room includes a
laundry center with a large deep sink. The home is situated on a quiet culdesac. The extra-large paved driveway will fit
multiple cars. This home has 2 furnaces and 2 AC units and a storage shed in the rear yard of the home. This
neighborhood offers the best of amenities, youth and adult fitness, a new gymnasium under construction, and
indoor/outdoor pools. The home is within walking distance to the Woodmen Hills East Recreation Center. The home is
close to walking trails, neighborhood parks, the Antler Creek Golf Course (you can see the 8th hole from the upper-level
loft of the home) restaurants, and shopping. Come see for yourself all this great home has to offer and more!
Location
State CO
County El Paso
Zoning PUD
Rooms
Basement Full
Main Level Bedrooms 1
Interior
Interior Features Ceiling Fan(s), Corian Counters, Eat-in Kitchen, High Speed Internet, Kitchen Island, Primary Suite, Open Floorplan, Pantry, Utility Sink, Walk-In Closet(s)
Heating Forced Air, Natural Gas
Cooling Central Air
Flooring Carpet, Tile, Vinyl, Wood
Fireplaces Number 1
Fireplaces Type Family Room, Gas
Fireplace Y
Appliance Dishwasher, Disposal, Microwave, Range, Refrigerator, Self Cleaning Oven
Exterior
Parking Features Concrete
Garage Spaces 3.0
Fence Full
Utilities Available Cable Available, Electricity Connected, Internet Access (Wired), Natural Gas Connected, Phone Connected
View Golf Course, Lake, Mountain(s)
Roof Type Composition
Total Parking Spaces 3
Garage Yes
Building
Lot Description Cul-De-Sac, Greenbelt, Landscaped, On Golf Course, Open Space, Sprinklers In Front
Foundation Concrete Perimeter
Sewer Public Sewer
Water Public
Level or Stories Two
Structure Type Cement Siding, Frame, Wood Siding
Schools
Elementary Schools Woodmen Hills
Middle Schools Falcon
High Schools Falcon
School District District 49
Others
Senior Community No
Ownership Individual
Acceptable Financing Cash, Conventional, FHA, VA Loan
Listing Terms Cash, Conventional, FHA, VA Loan
Special Listing Condition None
Read Less Info
Want to know what your home might be worth? Contact us for a FREE valuation!

Amerivest Pro-Team
yourhome@amerivest.realestateOur team is ready to help you sell your home for the highest possible price ASAP

© 2025 METROLIST, INC., DBA RECOLORADO® – All Rights Reserved
6455 S. Yosemite St., Suite 500 Greenwood Village, CO 80111 USA
Bought with RE/MAX Properties Inc








