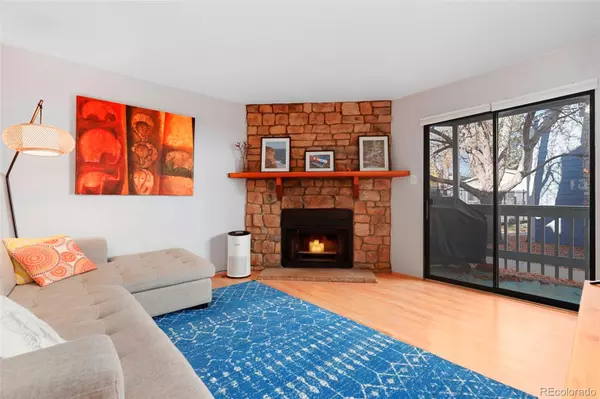$265,000
$265,000
For more information regarding the value of a property, please contact us for a free consultation.
2 Beds
2 Baths
948 SqFt
SOLD DATE : 12/15/2021
Key Details
Sold Price $265,000
Property Type Condo
Sub Type Condominium
Listing Status Sold
Purchase Type For Sale
Square Footage 948 sqft
Price per Sqft $279
Subdivision Woodside Village
MLS Listing ID 1634322
Sold Date 12/15/21
Bedrooms 2
Full Baths 1
Three Quarter Bath 1
Condo Fees $302
HOA Fees $302/mo
HOA Y/N Yes
Originating Board recolorado
Year Built 1980
Annual Tax Amount $1,068
Tax Year 2020
Property Description
Beautifully maintained ground level 2 bed, 2 bath condo in Woodside Village! Follow modern laminate flooring inside and discover a spacious living room with a cozy wood-burning fireplace. The kitchen features glistening quartz countertops, stainless steel appliances, and offers eat-in table space. The primary suite is tucked away towards the back of the home and includes an ensuite bathroom with a step-in shower. The second bedroom is located off the living room and showcases double doors and abundant natural light. Enjoy in-unit laundry with a full-size washer and dryer with additional storage space. The covered patio is the perfect place to relax after a long day or dine al fresco. Completing this move-in-ready gem is a reserved parking space, #365. Located in a serene and quiet community that offers wonderful amenities such as a playground, pool, and season pond! Updates completed since 2017 include an updated kitchen with quartz countertops and newer appliances, an updated master bathroom, and scraped popcorn ceilings.
Location
State CO
County Denver
Zoning Condo
Rooms
Main Level Bedrooms 2
Interior
Interior Features Eat-in Kitchen, No Stairs, Open Floorplan, Quartz Counters, Smart Thermostat
Heating Forced Air
Cooling Central Air
Flooring Carpet, Laminate, Tile
Fireplaces Number 1
Fireplaces Type Living Room, Wood Burning
Fireplace Y
Appliance Dishwasher, Dryer, Microwave, Range, Refrigerator, Washer
Exterior
Exterior Feature Balcony
Fence None
Utilities Available Cable Available, Electricity Available, Internet Access (Wired)
Roof Type Unknown
Total Parking Spaces 1
Garage No
Building
Lot Description Landscaped
Story One
Foundation Slab
Sewer Community Sewer
Water Public
Level or Stories One
Structure Type Frame
Schools
Elementary Schools Place
Middle Schools Place
High Schools George Washington
School District Denver 1
Others
Senior Community No
Ownership Individual
Acceptable Financing Cash, Conventional, FHA, VA Loan
Listing Terms Cash, Conventional, FHA, VA Loan
Special Listing Condition None
Pets Description Cats OK, Dogs OK, Yes
Read Less Info
Want to know what your home might be worth? Contact us for a FREE valuation!

Amerivest Pro-Team
yourhome@amerivest.realestateOur team is ready to help you sell your home for the highest possible price ASAP

© 2024 METROLIST, INC., DBA RECOLORADO® – All Rights Reserved
6455 S. Yosemite St., Suite 500 Greenwood Village, CO 80111 USA
Bought with Camber Realty, LTD
Get More Information

Real Estate Company







