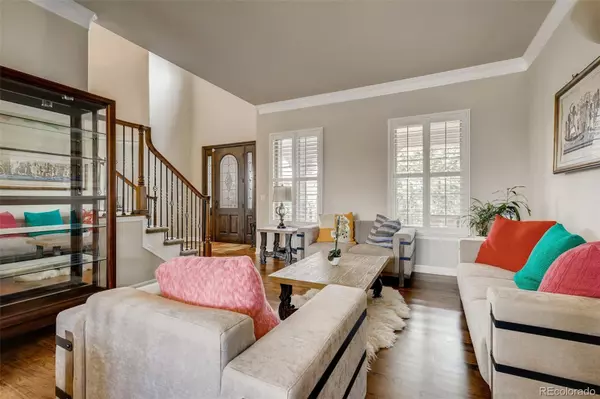$1,275,000
$1,300,000
1.9%For more information regarding the value of a property, please contact us for a free consultation.
5 Beds
5 Baths
5,193 SqFt
SOLD DATE : 12/20/2021
Key Details
Sold Price $1,275,000
Property Type Single Family Home
Sub Type Single Family Residence
Listing Status Sold
Purchase Type For Sale
Square Footage 5,193 sqft
Price per Sqft $245
Subdivision Ridgegate
MLS Listing ID 7701166
Sold Date 12/20/21
Bedrooms 5
Full Baths 4
Half Baths 1
Condo Fees $131
HOA Fees $131/mo
HOA Y/N Yes
Originating Board recolorado
Year Built 2008
Annual Tax Amount $7,787
Tax Year 2020
Lot Size 0.370 Acres
Acres 0.37
Property Description
Remarkable city and mountain views can be found in this magnificent and inspiring home in Bluffmont Heights in Ridgegate! Situated on a stellar 16,000+ square foot lot on a desirable cul-de-sac and backing to the Buffalo Regional Park & Trail, this home boasts exceptional quality and detail throughout. Notable highlights include hickory hardwoods, crown molding, coffered ceilings, plantation shutters, an open gourmet kitchen, and a soaring wall of windows in the great room. Featuring over 5,000 finished sqft., 5 bedrooms - including a main floor and second floor primary suite – and 3 en-suite secondary bedrooms, this amazing floor plan will impress. Made for enjoying Colorado’s sites and sun, enjoy the multi outdoor spaces such as the stamped concrete and elevated flagstone patio. Other features include, multiple security features including Ring doorbell and exterior security cameras, dual furnace & A/C systems (1 set new) along with newer high efficiency water heater. The community offers parks, trails and paths, along with a rec center, and nearby dining and shopping. ***Find floor plan and 3D interactive floor plan under the movie wheel!***See Special Feature Sheet under supplements (stack of papers)***
Location
State CO
County Douglas
Rooms
Basement Partial, Unfinished
Main Level Bedrooms 1
Interior
Interior Features Breakfast Nook, Ceiling Fan(s), Eat-in Kitchen, Entrance Foyer, Five Piece Bath, Granite Counters, High Ceilings, High Speed Internet, Jack & Jill Bathroom, Kitchen Island, Primary Suite, Open Floorplan, Pantry, Solid Surface Counters, Vaulted Ceiling(s), Walk-In Closet(s)
Heating Forced Air, Natural Gas
Cooling Central Air
Flooring Carpet, Tile, Wood
Fireplaces Number 1
Fireplaces Type Great Room
Fireplace Y
Appliance Dishwasher, Disposal, Double Oven, Dryer, Freezer, Gas Water Heater, Microwave, Range, Range Hood, Refrigerator, Washer
Exterior
Exterior Feature Private Yard
Garage Spaces 4.0
Fence Full
Utilities Available Cable Available, Electricity Available, Natural Gas Available
View City, Mountain(s)
Roof Type Concrete
Total Parking Spaces 4
Garage Yes
Building
Lot Description Cul-De-Sac, Foothills, Landscaped, Master Planned, Near Public Transit, Open Space, Rolling Slope, Sprinklers In Front, Sprinklers In Rear
Story Two
Sewer Public Sewer
Water Public
Level or Stories Two
Structure Type Frame, Stone, Stucco
Schools
Elementary Schools Eagle Ridge
Middle Schools Cresthill
High Schools Highlands Ranch
School District Douglas Re-1
Others
Senior Community No
Ownership Individual
Acceptable Financing Cash, Conventional, Jumbo, Other
Listing Terms Cash, Conventional, Jumbo, Other
Special Listing Condition None
Pets Description Yes
Read Less Info
Want to know what your home might be worth? Contact us for a FREE valuation!

Amerivest Pro-Team
yourhome@amerivest.realestateOur team is ready to help you sell your home for the highest possible price ASAP

© 2024 METROLIST, INC., DBA RECOLORADO® – All Rights Reserved
6455 S. Yosemite St., Suite 500 Greenwood Village, CO 80111 USA
Bought with Keller Williams DTC
Get More Information

Real Estate Company







