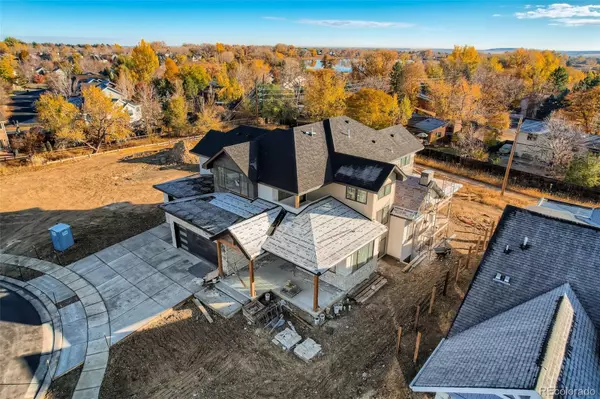$2,187,000
$2,250,000
2.8%For more information regarding the value of a property, please contact us for a free consultation.
4 Beds
6 Baths
5,429 SqFt
SOLD DATE : 03/04/2022
Key Details
Sold Price $2,187,000
Property Type Single Family Home
Sub Type Single Family Residence
Listing Status Sold
Purchase Type For Sale
Square Footage 5,429 sqft
Price per Sqft $402
Subdivision North End
MLS Listing ID 4698146
Sold Date 03/04/22
Bedrooms 4
Full Baths 2
Half Baths 2
Three Quarter Bath 2
Condo Fees $40
HOA Fees $40/mo
HOA Y/N Yes
Abv Grd Liv Area 3,581
Originating Board recolorado
Year Built 2022
Annual Tax Amount $12,050
Tax Year 2020
Acres 0.28
Property Description
Here's your chance to own a gorgeous, custom home minutes from Olde Town Louisville. Anticipated completion date is February 2022, which offers ample opportunities to customize the finishes to your tastes. The spacious, 5,527 square foot, 4 bedroom, 6 bathroom home is located on a quiet cul-de-sac, nestled between Hecla Lake and Waneka Reservoir. This home was designed with comfort and convenience in mind while being environmentally conscious as well. A solar-ready roof, built-in electric car charging outlet in the garage, tankless water heater, and Andersen windows are just a few of the green features of the home. The soaring vaulted ceilings on the main level and the abundance of natural light enhance the open floor plan and allow for an easy flow throughout. The gourmet kitchen is outfitted with the Thermador package of appliances including a 48” Pro Range, a kitchen island w/ prep sink, oversized pantry, beverage center and so much more. Upstairs has a true Master retreat with a private balcony, oversized window with sweeping mountain and lake views, and a double-sided fireplace leading to the ensuite. The Master bath has a freestanding tub, double vanity, separate water closet, and an oversized shower with built-in benches, and rain systems with steam. The Master closet with dressing island and built-in shelves round out this luxurious escape. Two additional bedrooms with ensuite bathrooms and walk-in closets, as well as a laundry room with built-in storage, finish off the upper level. The basement offers an open and spacious family room with 10 ft ceilings, huge egress windows, and a wet bar. The area is wired for up to 6 TVs and surround sound. Next to that is a guest suite with a private 3/4 bathroom and walk-in closet. And don't forget the workout room with rubber flooring and custom frosted Euro doors. This home has too many amenities to list and needs to be seen to be believed. Don't miss out, schedule your showing today!
Location
State CO
County Boulder
Zoning RES-NEC
Rooms
Basement Daylight, Finished, Full, Sump Pump
Interior
Interior Features Built-in Features, Ceiling Fan(s), Eat-in Kitchen, Entrance Foyer, Five Piece Bath, High Ceilings, High Speed Internet, Kitchen Island, Primary Suite, Open Floorplan, Pantry, Quartz Counters, Smart Lights, Smart Thermostat, Smoke Free, Sound System, Utility Sink, Vaulted Ceiling(s), Walk-In Closet(s), Wet Bar, Wired for Data
Heating Forced Air, Natural Gas, Radiant Floor
Cooling Central Air
Flooring Carpet, Tile, Wood
Fireplaces Number 2
Fireplaces Type Circulating, Gas, Living Room, Primary Bedroom
Fireplace Y
Appliance Bar Fridge, Convection Oven, Dishwasher, Disposal, Dryer, Gas Water Heater, Microwave, Range, Range Hood, Refrigerator, Self Cleaning Oven, Sump Pump, Tankless Water Heater, Washer, Wine Cooler
Laundry In Unit
Exterior
Exterior Feature Balcony, Lighting, Rain Gutters
Parking Features Concrete, Dry Walled, Electric Vehicle Charging Station(s), Exterior Access Door, Heated Garage, Insulated Garage, Lighted, Oversized, Oversized Door, Smart Garage Door
Garage Spaces 3.0
Fence None
Utilities Available Cable Available, Electricity Connected, Internet Access (Wired), Natural Gas Connected, Phone Connected
View Lake, Mountain(s)
Roof Type Composition, Metal
Total Parking Spaces 3
Garage Yes
Building
Lot Description Borders Public Land, Cul-De-Sac
Foundation Concrete Perimeter, Slab
Sewer Public Sewer
Water Public
Level or Stories Two
Structure Type Concrete, Frame, Stone, Stucco, Wood Siding
Schools
Elementary Schools Louisville
Middle Schools Louisville
High Schools Monarch
School District Boulder Valley Re 2
Others
Senior Community No
Ownership Corporation/Trust
Acceptable Financing Cash, Conventional
Listing Terms Cash, Conventional
Special Listing Condition None
Read Less Info
Want to know what your home might be worth? Contact us for a FREE valuation!

Amerivest Pro-Team
yourhome@amerivest.realestateOur team is ready to help you sell your home for the highest possible price ASAP

© 2025 METROLIST, INC., DBA RECOLORADO® – All Rights Reserved
6455 S. Yosemite St., Suite 500 Greenwood Village, CO 80111 USA
Bought with Redefined Real Estate Group, LLC








