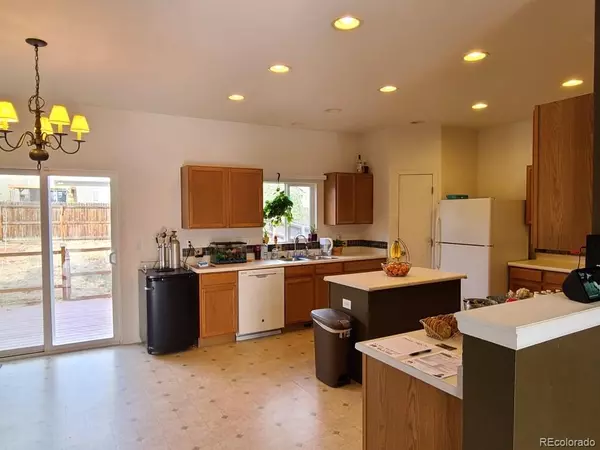$425,000
$427,000
0.5%For more information regarding the value of a property, please contact us for a free consultation.
3 Beds
3 Baths
1,653 SqFt
SOLD DATE : 01/07/2022
Key Details
Sold Price $425,000
Property Type Single Family Home
Sub Type Single Family Residence
Listing Status Sold
Purchase Type For Sale
Square Footage 1,653 sqft
Price per Sqft $257
Subdivision Woodmen Hills
MLS Listing ID 6593559
Sold Date 01/07/22
Bedrooms 3
Full Baths 2
Half Baths 1
Condo Fees $100
HOA Fees $8/ann
HOA Y/N Yes
Abv Grd Liv Area 1,653
Originating Board recolorado
Year Built 2003
Annual Tax Amount $1,410
Tax Year 2020
Acres 0.17
Property Description
This beautiful 3 bedroom, 3 bath, two story home is a must see! Featuring a large fenced back yard with a deck and separate playground area, the main level features a spacious living room, open concept kitchen/dining room with ample cabinet space, an island and a half bath! The upper level you'll find the master bedroom with two walk in closets and an attached full bath, separate laundry room and two additional bedrooms that have a shared full bath. Schools and parks are conveniently located within 1 mile along with access to two rec centers with an indoor/outdoor pool and weight room! Make your appointment today to see inside!
Location
State CO
County El Paso
Zoning PUD
Interior
Interior Features Ceiling Fan(s), Jack & Jill Bathroom, Kitchen Island, Walk-In Closet(s)
Heating Forced Air, Natural Gas
Cooling Central Air
Flooring Carpet, Laminate, Linoleum
Fireplace Y
Appliance Dishwasher, Disposal, Microwave, Oven, Refrigerator
Exterior
Exterior Feature Dog Run, Lighting
Garage Spaces 2.0
Fence Partial
Utilities Available Electricity Connected, Natural Gas Connected
View Mountain(s)
Roof Type Composition
Total Parking Spaces 2
Garage Yes
Building
Sewer Public Sewer
Water Public
Level or Stories Two
Structure Type Frame
Schools
Elementary Schools Falcon
Middle Schools Falcon
High Schools Falcon
School District District 49
Others
Senior Community No
Ownership Individual
Acceptable Financing Cash, Conventional, FHA, VA Loan
Listing Terms Cash, Conventional, FHA, VA Loan
Special Listing Condition None
Read Less Info
Want to know what your home might be worth? Contact us for a FREE valuation!

Amerivest Pro-Team
yourhome@amerivest.realestateOur team is ready to help you sell your home for the highest possible price ASAP

© 2025 METROLIST, INC., DBA RECOLORADO® – All Rights Reserved
6455 S. Yosemite St., Suite 500 Greenwood Village, CO 80111 USA
Bought with The Cutting Edge








