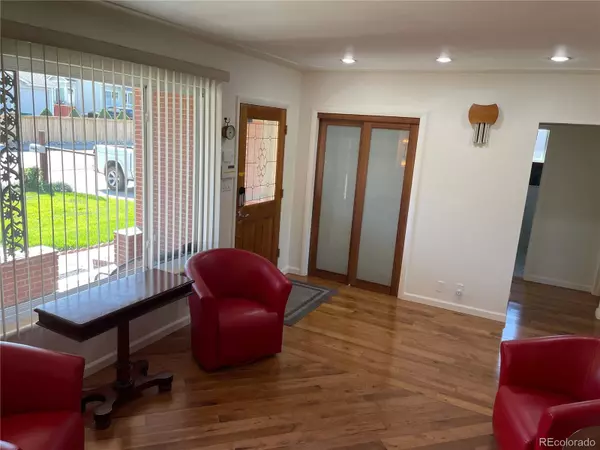$640,000
$649,000
1.4%For more information regarding the value of a property, please contact us for a free consultation.
3 Beds
2 Baths
1,862 SqFt
SOLD DATE : 01/19/2022
Key Details
Sold Price $640,000
Property Type Single Family Home
Sub Type Single Family Residence
Listing Status Sold
Purchase Type For Sale
Square Footage 1,862 sqft
Price per Sqft $343
Subdivision Clear Creek Gardens
MLS Listing ID 9209517
Sold Date 01/19/22
Bedrooms 3
Full Baths 1
Three Quarter Bath 1
HOA Y/N No
Originating Board recolorado
Year Built 1970
Annual Tax Amount $3,392
Tax Year 2020
Lot Size 0.260 Acres
Acres 0.26
Property Description
We Have Listened to Your Feedback and as a Result Will be Replacing the Bidet with a Freestanding Bathtub! Newer Hardwood Floors Greet You at the Front Entryway (12x16.6). The Kitchen is an Entertainers Dream with Great Recessed Lighting & Custom Hand-Blown Pendant Lights. The Kitchen Island has Power Outlets & a Gas Cooktop. Double Ovens Plus a Stove/Oven/Range with Overhead Microwave. Granite Countertops with Stone & Glass backsplash. A Commercial Beverage Cooler & a Newer Side-by-Side Refrigerator. Custom Cabinets with Soft Close Drawers & Tons of Storage. A Kitchen Designed to Feed Plenty of Friends & Family! The 3 Bedrooms Have Large Closets with Custom Shelving, Gorgeous Custom Glass Doors & Ceiling Fans. The Third Bedroom/Office Houses the Security & Automation Equipment Plus Ventilation Fan. The Main Bath Will Feature a Free Standing Bathtub, Marble Floors & Wall Tiles with Glass Tiles Above the Chair Rail. Bidet is Being Replaced with Freestanding Bathtub. Second Bath has Oversized Glass Shower. European Style Full Sized Washer Dryer Combination Included! The Backyard is Amazing! Plenty of Room for Your Summer BBQs! A Must See! Detached 2 Car Garage has Detachable Glass Sliding Doors with Rolling Steel Doors (For Vehicle Storage). Dry Sauna & Tanning Unit Located in East Bay. Steps Away is Hot Tub! Sauna will be Removed at Buyer's Request. Numerous Exterior Ring Cameras & Lighting. All Exterior Doors Including the Garage and Basement are Equipped with Schlage Remote Keyless Entry with the Ability to Monitor, Open and Close from Your Phone. Exterior Doors on Home have Self-Storing Storm Doors and Include Standard Dead Bolts. Walking Distance to B Line Westminster Station & G Line Clear Creek Federal Station. Biking Distance to Numerous Bike Paths Reaching Destinations Across the Metro Area. Beautiful Home, Great Location and Terrific Neighborhood! Home for the Holidays with this Beautiful Remodeled/Updated Brick Construction Ranch Style Home.
Location
State CO
County Adams
Rooms
Basement Cellar, Exterior Entry, Partial, Sump Pump, Unfinished
Main Level Bedrooms 3
Interior
Interior Features Built-in Features, Granite Counters, High Speed Internet, Kitchen Island, No Stairs, Sauna, Smart Thermostat, Hot Tub, Wired for Data
Heating Forced Air
Cooling Central Air
Flooring Vinyl, Wood
Fireplace N
Appliance Cooktop, Dishwasher, Disposal, Double Oven, Dryer, Gas Water Heater, Microwave, Oven, Range, Refrigerator, Washer
Laundry In Unit
Exterior
Exterior Feature Private Yard, Rain Gutters, Smart Irrigation, Spa/Hot Tub
Garage 220 Volts, Concrete, Dry Walled, Exterior Access Door, Finished, Floor Coating, Heated Garage, Insulated Garage, Lighted
Garage Spaces 2.0
Fence Full
Utilities Available Cable Available, Electricity Connected, Internet Access (Wired), Natural Gas Connected
Roof Type Architecural Shingle
Parking Type 220 Volts, Concrete, Dry Walled, Exterior Access Door, Finished, Floor Coating, Heated Garage, Insulated Garage, Lighted
Total Parking Spaces 6
Garage No
Building
Lot Description Landscaped, Level, Near Public Transit, Sprinklers In Front, Sprinklers In Rear
Story One
Foundation Block
Sewer Public Sewer
Water Public
Level or Stories One
Structure Type Brick
Schools
Elementary Schools Hodgkins
Middle Schools Scott Carpenter
High Schools Westminster
School District Westminster Public Schools
Others
Senior Community No
Ownership Individual
Acceptable Financing Cash, Conventional, FHA, VA Loan
Listing Terms Cash, Conventional, FHA, VA Loan
Special Listing Condition None
Read Less Info
Want to know what your home might be worth? Contact us for a FREE valuation!

Amerivest Pro-Team
yourhome@amerivest.realestateOur team is ready to help you sell your home for the highest possible price ASAP

© 2024 METROLIST, INC., DBA RECOLORADO® – All Rights Reserved
6455 S. Yosemite St., Suite 500 Greenwood Village, CO 80111 USA
Bought with KENTWOOD REAL ESTATE DTC, LLC
Get More Information

Real Estate Company







