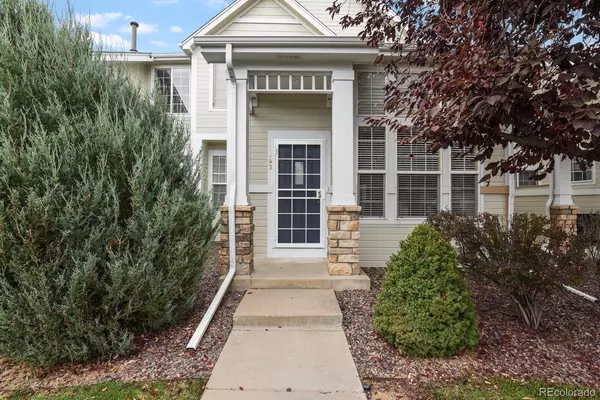$549,900
$549,900
For more information regarding the value of a property, please contact us for a free consultation.
2 Beds
3 Baths
1,896 SqFt
SOLD DATE : 11/15/2021
Key Details
Sold Price $549,900
Property Type Townhouse
Sub Type Townhouse
Listing Status Sold
Purchase Type For Sale
Square Footage 1,896 sqft
Price per Sqft $290
Subdivision Pelican Pointe
MLS Listing ID 1931143
Sold Date 11/15/21
Style Contemporary
Bedrooms 2
Full Baths 2
Half Baths 1
Condo Fees $295
HOA Fees $295/mo
HOA Y/N Yes
Originating Board recolorado
Year Built 1999
Annual Tax Amount $2,157
Tax Year 2020
Property Description
This is it! One of the most desired locations in Pelicans Pointe at The Breakers. Fantastic two-story with vaulted ceilings and a open floor plan. The large great room has a gas fireplace and hardwood floors. A custom made book shelf was added to the French door study providing the perfect work from home office. Large kitchen and dining area are perfect for your guest. Step outside to a private patio for summer entertaining. An additional, BONUS ROOM , is waiting to be used for a multitude of lifestyles. The upper level has a huge vaulted master with 5 piece bath and a walk-in closet. Not to be outdone the 2nd bedroom has its own full bath and walk-in closet. This community consists of 190 architecturally-designed award winning town homes situated adjacent to the Highline Canal trail with private entrances to its paths. It is gated in the evening and early morning and is perfect for families or single residents of any age. The HOA takes immaculate care of the community. Centrally located to Denver tech center or Downtown and easy access to DIA. The Cherry Creek shopping area and Lowry Town Center are walking distance to Hangar 2 and 24 hour fitness. . Tava Waters a private club style facility can be your own retreat for $50.00 per month. Fitness center, rock climbing wall, 60 Acre lake, patio, exercise classes and massage center and weight room Grill and Bar, and more!
Information provided herein is from sources deemed reliable but not guaranteed and is provided without the intention that any buyer rely upon it.
Location
State CO
County Denver
Zoning R-2-A
Rooms
Basement Crawl Space
Interior
Interior Features Built-in Features, Five Piece Bath, High Ceilings, Primary Suite, Open Floorplan, Pantry, Smoke Free, Vaulted Ceiling(s), Walk-In Closet(s)
Heating Forced Air, Natural Gas
Cooling Central Air
Flooring Linoleum, Wood
Fireplaces Number 1
Fireplaces Type Family Room
Fireplace Y
Appliance Dishwasher, Disposal, Gas Water Heater, Microwave, Oven, Range, Refrigerator, Self Cleaning Oven
Exterior
Exterior Feature Private Yard
Garage Concrete, Dry Walled
Garage Spaces 2.0
Utilities Available Cable Available, Internet Access (Wired), Natural Gas Connected
Waterfront Description Lake
Roof Type Architecural Shingle
Parking Type Concrete, Dry Walled
Total Parking Spaces 2
Garage Yes
Building
Lot Description Master Planned
Story Two
Sewer Community Sewer, Public Sewer
Water Public
Level or Stories Two
Structure Type Brick, Frame
Schools
Elementary Schools Place
Middle Schools Place
High Schools George Washington
School District Denver 1
Others
Senior Community No
Ownership Individual
Acceptable Financing Cash, Conventional
Listing Terms Cash, Conventional
Special Listing Condition None
Pets Description Cats OK, Dogs OK
Read Less Info
Want to know what your home might be worth? Contact us for a FREE valuation!

Amerivest Pro-Team
yourhome@amerivest.realestateOur team is ready to help you sell your home for the highest possible price ASAP

© 2024 METROLIST, INC., DBA RECOLORADO® – All Rights Reserved
6455 S. Yosemite St., Suite 500 Greenwood Village, CO 80111 USA
Bought with Redfin Corporation
Get More Information

Real Estate Company







