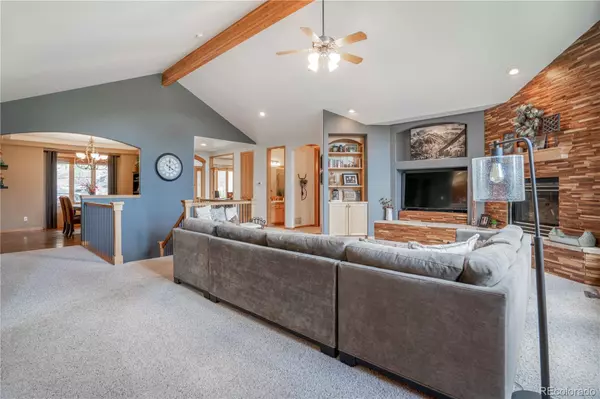$1,223,000
$1,199,999
1.9%For more information regarding the value of a property, please contact us for a free consultation.
4 Beds
5 Baths
4,000 SqFt
SOLD DATE : 12/03/2021
Key Details
Sold Price $1,223,000
Property Type Single Family Home
Sub Type Single Family Residence
Listing Status Sold
Purchase Type For Sale
Square Footage 4,000 sqft
Price per Sqft $305
Subdivision Hidden Valley
MLS Listing ID 7404539
Sold Date 12/03/21
Style Mountain Contemporary
Bedrooms 4
Full Baths 2
Three Quarter Bath 3
HOA Y/N No
Originating Board recolorado
Year Built 2002
Annual Tax Amount $6,502
Tax Year 2020
Lot Size 0.740 Acres
Acres 0.74
Property Description
Stunning Luxury Mountain home tucked into perfectly named Hidden Valley neighborhood on .74 private acres. Exquisite craftsmanship, incredible attention to detail, and oozing with pride in ownership. The open layout concept is drenched in natural light provided by the majestic 2-story window wall. Gourmet kitchen features quartz countertops, eat-in Center Island, butler’s prep area, and stainless steel gas stove. Large breakfast area walks out to the peaceful covered deck with breathtaking views of the natural forested land. Inspiring main-floor Master Retreat features a private balcony, gas fireplace, and en-suite spa. Three fireplaces, five tiled bathrooms, four large bedrooms (three with private baths), two kitchens, and 10’ foot ceilings in the walk-out basement make this a homeowners dream. This unique property also has incredible income potential as the lower level has been periodically used as a short-term rental. You can enjoy the entire home when entertaining or hosting company, and also maintain the option to earn extra income when you choose to. All of this in a perfectly located home in the mountains that is just 30 minutes from both downtown Denver and world-class skiing resorts, and just minutes from all the conveniences that Evergreen has to offer! This is an incredible opportunity to enjoy the very best in Luxury Mountain living!
Location
State CO
County Jefferson
Zoning MR-1
Rooms
Basement Full, Walk-Out Access
Main Level Bedrooms 1
Interior
Interior Features Eat-in Kitchen, Five Piece Bath, Jet Action Tub, Kitchen Island, Primary Suite, Open Floorplan, Smoke Free, Vaulted Ceiling(s), Walk-In Closet(s)
Heating Forced Air, Natural Gas
Cooling Air Conditioning-Room
Flooring Carpet, Tile, Wood
Fireplaces Number 3
Fireplaces Type Family Room, Gas, Gas Log, Living Room, Primary Bedroom
Fireplace Y
Appliance Cooktop, Dishwasher, Disposal, Dryer, Oven, Range, Refrigerator, Self Cleaning Oven, Washer, Water Softener
Exterior
Exterior Feature Balcony, Gas Valve, Private Yard
Garage Dry Walled, Finished, Insulated Garage
Garage Spaces 2.0
Utilities Available Cable Available
Roof Type Composition
Parking Type Dry Walled, Finished, Insulated Garage
Total Parking Spaces 4
Garage Yes
Building
Lot Description Level, Sprinklers In Front, Sprinklers In Rear
Story One
Foundation Slab
Sewer Septic Tank
Water Public
Level or Stories One
Structure Type Frame, Stucco, Wood Siding
Schools
Elementary Schools Bergen Meadow/Valley
Middle Schools Evergreen
High Schools Evergreen
School District Jefferson County R-1
Others
Senior Community No
Ownership Individual
Acceptable Financing Cash, Conventional, FHA, VA Loan
Listing Terms Cash, Conventional, FHA, VA Loan
Special Listing Condition None
Read Less Info
Want to know what your home might be worth? Contact us for a FREE valuation!

Amerivest Pro-Team
yourhome@amerivest.realestateOur team is ready to help you sell your home for the highest possible price ASAP

© 2024 METROLIST, INC., DBA RECOLORADO® – All Rights Reserved
6455 S. Yosemite St., Suite 500 Greenwood Village, CO 80111 USA
Bought with Mountain Metro Real Estate and Development, Inc
Get More Information

Real Estate Company







