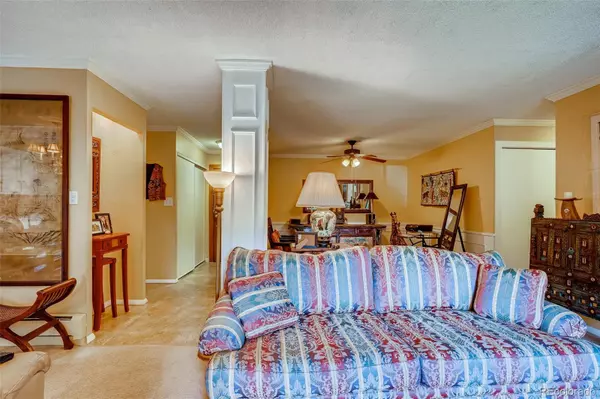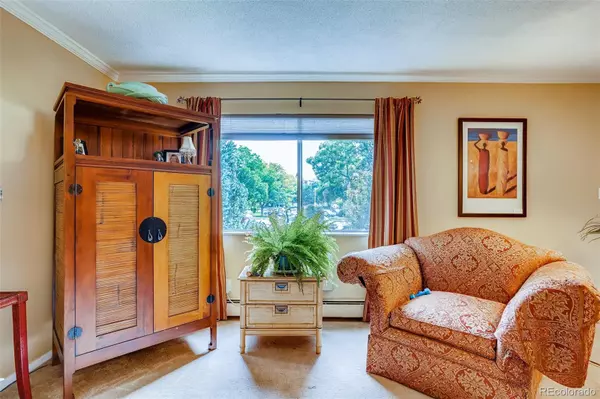$307,500
$305,000
0.8%For more information regarding the value of a property, please contact us for a free consultation.
2 Beds
2 Baths
1,500 SqFt
SOLD DATE : 11/19/2021
Key Details
Sold Price $307,500
Property Type Condo
Sub Type Condominium
Listing Status Sold
Purchase Type For Sale
Square Footage 1,500 sqft
Price per Sqft $205
Subdivision Morningside
MLS Listing ID 7094365
Sold Date 11/19/21
Bedrooms 2
Full Baths 1
Three Quarter Bath 1
Condo Fees $526
HOA Fees $526/mo
HOA Y/N Yes
Originating Board recolorado
Year Built 1975
Annual Tax Amount $1,517
Tax Year 2020
Property Description
Excellent opportunity to own this bright and spacious 2 bedroom, 2 bath, 1,500 sq ft. condo in the highly sought after Morningside community. As you enter the front door, you will instantly notice the open layout. Abundant natural light fills the entire unit through large picture windows and a fully enclosed Lanai. The kitchen opens to the living and dining room and has an extended amount of white cabinets with ample storage. There is a newer Bosch dishwasher, granite countertops and a generous pantry. The spacious living room and dining room are terrific for entertaining and have classic moldings and trim. The cozy lanai has wooden shelves, overlooks a grassy area and is very peaceful and serene. The large primary bedroom has an ensuite bathroom and sizable walk-in-closet. Enjoy your morning or evening walks through the lovely grounds and walkways Move right into this condo and enjoy maintenance-free living. Morningside is an award-winning community, with primarily owner occupied units, and has a rock-solid, professionally managed HOA. There has never been a special assessment! Just a short walk to Bible Park! Morningside is conveniently located near I-25/Hampden, I-225, Southmoor Light Rail, and DTC. It is an easy commute to Downtown Denver and just a short drive to the Cherry Creek Shopping District and all that it has to offer! Shop at the nearby Whole Foods, King Soopers, Target, and Tiffany Plaza. Enjoy excellent cuisine with many nearby restaurants. First Floor (not ground) location which is elevated due to garden level garage. HOA covers all utilities except electricity. Room air conditioners allow you to set your comfort zone by room or turn off rooms you aren't using
Location
State CO
County Denver
Zoning B-A-1
Rooms
Main Level Bedrooms 2
Interior
Interior Features Built-in Features, Ceiling Fan(s), Eat-in Kitchen, Entrance Foyer, Granite Counters, Primary Suite, No Stairs, Open Floorplan, Pantry, Quartz Counters, Smoke Free, Walk-In Closet(s)
Heating Baseboard, Hot Water
Cooling Air Conditioning-Room
Flooring Carpet, Tile
Fireplace N
Appliance Dishwasher, Disposal, Microwave, Refrigerator, Self Cleaning Oven
Laundry Common Area
Exterior
Exterior Feature Balcony, Elevator
Garage Heated Garage, Underground
Garage Spaces 1.0
Pool Indoor, Outdoor Pool
Roof Type Unknown
Parking Type Heated Garage, Underground
Total Parking Spaces 1
Garage Yes
Building
Lot Description Near Public Transit
Story One
Sewer Public Sewer
Level or Stories One
Structure Type Concrete
Schools
Elementary Schools Samuels
Middle Schools Hamilton
High Schools Thomas Jefferson
School District Denver 1
Others
Senior Community No
Ownership Individual
Acceptable Financing Cash, Conventional, FHA, VA Loan
Listing Terms Cash, Conventional, FHA, VA Loan
Special Listing Condition None
Pets Description Cats OK, Dogs OK
Read Less Info
Want to know what your home might be worth? Contact us for a FREE valuation!

Amerivest Pro-Team
yourhome@amerivest.realestateOur team is ready to help you sell your home for the highest possible price ASAP

© 2024 METROLIST, INC., DBA RECOLORADO® – All Rights Reserved
6455 S. Yosemite St., Suite 500 Greenwood Village, CO 80111 USA
Bought with NON MLS PARTICIPANT
Get More Information

Real Estate Company







