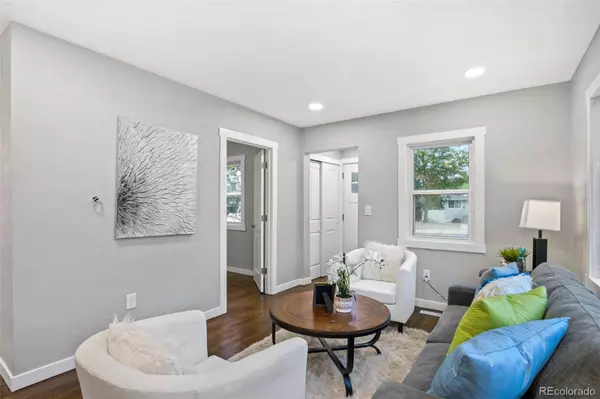$575,000
$589,999
2.5%For more information regarding the value of a property, please contact us for a free consultation.
3 Beds
3 Baths
1,552 SqFt
SOLD DATE : 12/15/2021
Key Details
Sold Price $575,000
Property Type Single Family Home
Sub Type Single Family Residence
Listing Status Sold
Purchase Type For Sale
Square Footage 1,552 sqft
Price per Sqft $370
Subdivision P T Barnums Sub
MLS Listing ID 2150536
Sold Date 12/15/21
Bedrooms 3
Three Quarter Bath 3
HOA Y/N No
Originating Board recolorado
Year Built 1930
Annual Tax Amount $1,337
Tax Year 2020
Lot Size 4,791 Sqft
Acres 0.11
Property Description
Bring your buyers for this unique opportunity! Come see this beautifully updated and remodeled home in the Barnum neighborhood. Great location, situated near Downtown Denver and within walking distance to light rail, parks, schools, dining and shopping. Featuring new exterior paint, brand new windows, as well as landscaping with brand new sprinkler system, concrete, and modern walkway give this home amazing curb appeal. The main house features new interior paint throughout, 3 beds, 3 baths, there is plenty of functional living space. Refinished hardwood floors upstairs, and the open floor plan is perfect for entertaining guests. Kitchen is complete with brand new stainless steel appliances, cabinets, and beautiful new quartz countertops. Enjoy the modern lighting and fixtures that give this home all the feels. The basement has a large bedroom and 3/4 bath with beautiful new tile and laminate floors. This home includes the added bonus studio featuring an opportunity to have a private Mother-in-Law suite, Airbnb or work from home space! The studio has so much potential for use as additional living space, extra rental income or it can easily accommodate a separate home based business venture with fully functioning kitchen, all brand new stainless steel appliances, 3/4 bathroom, and a combo washer/dryer that acts as one to fully wash and dry your clothes! There is high demand in Denver for this type of property.
Location
State CO
County Denver
Zoning E-SU-D1X
Rooms
Basement Full
Main Level Bedrooms 2
Interior
Interior Features Quartz Counters
Heating Natural Gas
Cooling Central Air
Flooring Laminate, Wood
Fireplace N
Appliance Cooktop, Dishwasher, Microwave, Oven, Refrigerator
Exterior
Garage Concrete
Garage Spaces 2.0
Roof Type Architecural Shingle
Parking Type Concrete
Total Parking Spaces 5
Garage No
Building
Lot Description Level
Story One
Sewer Public Sewer
Water Public
Level or Stories One
Structure Type Vinyl Siding
Schools
Elementary Schools Newlon
Middle Schools Compass Academy
High Schools West
School District Denver 1
Others
Senior Community No
Ownership Individual
Acceptable Financing Cash, Conventional, VA Loan
Listing Terms Cash, Conventional, VA Loan
Special Listing Condition None
Read Less Info
Want to know what your home might be worth? Contact us for a FREE valuation!

Amerivest Pro-Team
yourhome@amerivest.realestateOur team is ready to help you sell your home for the highest possible price ASAP

© 2024 METROLIST, INC., DBA RECOLORADO® – All Rights Reserved
6455 S. Yosemite St., Suite 500 Greenwood Village, CO 80111 USA
Bought with PERCH REAL ESTATE
Get More Information

Real Estate Company







