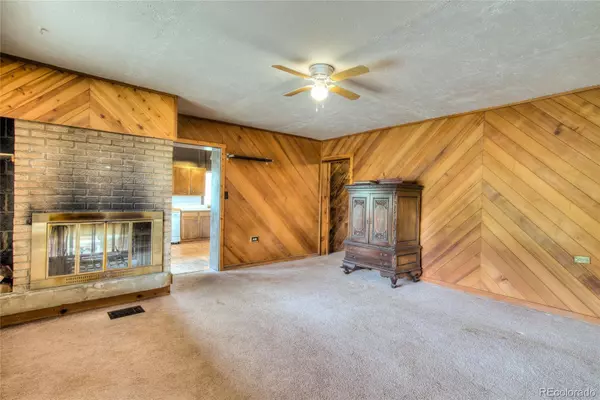$400,000
$425,000
5.9%For more information regarding the value of a property, please contact us for a free consultation.
2 Beds
1 Bath
1,417 SqFt
SOLD DATE : 12/03/2021
Key Details
Sold Price $400,000
Property Type Single Family Home
Sub Type Single Family Residence
Listing Status Sold
Purchase Type For Sale
Square Footage 1,417 sqft
Price per Sqft $282
Subdivision Starbucks Heights
MLS Listing ID 4838709
Sold Date 12/03/21
Style Cottage
Bedrooms 2
Full Baths 1
HOA Y/N No
Originating Board recolorado
Year Built 1936
Annual Tax Amount $5,251
Tax Year 2020
Lot Size 0.730 Acres
Acres 0.73
Property Description
Old mountain home in Idledale. Sweeping southern views from this end of the road, Idledale home. Located 3 to 4 blocks above Bear Creek Canyon and central Idledale. All main floor and a good floor plan, large southern facing deck. The home has all old finishes and is a wonderful opportunity for the next chapter of occupants. The spacious kitchen is vaulted with mountain wood trim, the dining area of the kitchen provides A see thru fireplace to the large living room. Both the kitchen and the living room have a great southern Bear Creek Canyon view. The bedrooms each have good space and nice closets. There is a main floor study/office with no closet and this room has its own outside entrance. This home has an entry foyer, an entry to the study and a deck access entry to the kitchen area.
The deck has lots of space plus the southern valley views.
The property needs your buyers TLC, but is ready to live in. The seller will not do anything but sell to you.
The city water bill is included in the property taxes.
Sewer is a septic, is currently functioning but does qualify for a use permit nor will it pass a septic inspection. .Septic tank does not qualify for a use permit. New septic and leach field is required. Buyer will have to install their own septic and leach field after closing.
New roof in 2017
Location
State CO
County Jefferson
Zoning MR-1
Rooms
Basement Crawl Space
Main Level Bedrooms 2
Interior
Interior Features Entrance Foyer
Heating Forced Air, Natural Gas
Cooling None
Flooring Wood
Fireplaces Type Kitchen, Living Room
Fireplace N
Appliance Dishwasher, Dryer, Gas Water Heater, Oven, Range, Refrigerator, Washer
Exterior
Garage Driveway-Dirt
Utilities Available Electricity Connected, Internet Access (Wired), Natural Gas Available
View Mountain(s), Valley
Roof Type Composition
Parking Type Driveway-Dirt
Total Parking Spaces 2
Garage No
Building
Lot Description Cul-De-Sac
Story One
Foundation Block
Sewer Septic Tank
Water Public
Level or Stories One
Structure Type Frame
Schools
Elementary Schools Red Rocks
Middle Schools Carmody
High Schools Bear Creek
School District Jefferson County R-1
Others
Senior Community No
Ownership Individual
Acceptable Financing Cash, Conventional
Listing Terms Cash, Conventional
Special Listing Condition None
Read Less Info
Want to know what your home might be worth? Contact us for a FREE valuation!

Amerivest Pro-Team
yourhome@amerivest.realestateOur team is ready to help you sell your home for the highest possible price ASAP

© 2024 METROLIST, INC., DBA RECOLORADO® – All Rights Reserved
6455 S. Yosemite St., Suite 500 Greenwood Village, CO 80111 USA
Bought with RE/MAX Alliance
Get More Information

Real Estate Company







