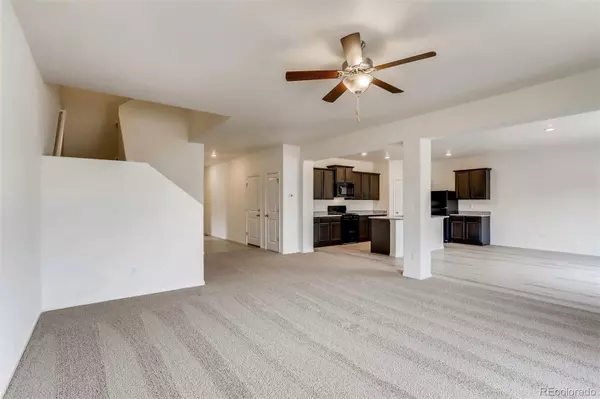$547,900
$547,900
For more information regarding the value of a property, please contact us for a free consultation.
5 Beds
3 Baths
2,684 SqFt
SOLD DATE : 10/18/2021
Key Details
Sold Price $547,900
Property Type Single Family Home
Sub Type Single Family Residence
Listing Status Sold
Purchase Type For Sale
Square Footage 2,684 sqft
Price per Sqft $204
Subdivision Hidden Creek North
MLS Listing ID 9693990
Sold Date 10/18/21
Style Traditional
Bedrooms 5
Full Baths 3
Condo Fees $30
HOA Fees $30/mo
HOA Y/N Yes
Originating Board recolorado
Year Built 2021
Tax Year 2020
Lot Size 6,534 Sqft
Acres 0.15
Property Description
Harvard
The five-bedroom, 3-bathroom Harvard floor plan has all the space your family needs and more. You will love the curb appeal of this home with a large covered porch, two-tone color scheme and enhanced front yard landscaping. A conveniently located downstairs bedroom is perfect for guests. The kitchen features an abundance of storage space and includes a stunning granite island, a sleek suite of stainless steel appliances, tall upper cabinets with crown molding, an undermount kitchen sink with a Moen® faucet and beautiful recessed lighting. Four more bedrooms are upstairs, including a spacious master suite with a bathtub, dual-sink vanity and huge walk-in closet. The second floor of the Harvard also includes a game room and an extra-long storage closet.
Location
State CO
County Weld
Interior
Interior Features Ceiling Fan(s), Entrance Foyer, Granite Counters, High Ceilings, Kitchen Island, Primary Suite, Open Floorplan, Pantry, Smoke Free, Walk-In Closet(s)
Heating Electric
Cooling Central Air
Flooring Carpet, Vinyl
Fireplace N
Appliance Dishwasher, Disposal, Freezer, Gas Water Heater, Microwave, Oven, Range, Refrigerator, Self Cleaning Oven, Sump Pump
Exterior
Exterior Feature Lighting, Playground, Private Yard, Rain Gutters
Garage Concrete, Dry Walled, Lighted, Smart Garage Door
Garage Spaces 2.0
Fence Full
Roof Type Composition
Parking Type Concrete, Dry Walled, Lighted, Smart Garage Door
Total Parking Spaces 2
Garage Yes
Building
Story One
Foundation Concrete Perimeter
Level or Stories One
Structure Type Cement Siding, Concrete, EIFS, Frame, Other, Stone, Steel
Schools
Elementary Schools Legacy
Middle Schools Coal Ridge
High Schools Frederick
School District St. Vrain Valley Re-1J
Others
Senior Community No
Ownership Builder
Acceptable Financing Cash, Conventional, FHA, Other, USDA Loan, VA Loan
Listing Terms Cash, Conventional, FHA, Other, USDA Loan, VA Loan
Special Listing Condition None
Read Less Info
Want to know what your home might be worth? Contact us for a FREE valuation!

Amerivest 4k Pro-Team
yourhome@amerivest.realestateOur team is ready to help you sell your home for the highest possible price ASAP

© 2024 METROLIST, INC., DBA RECOLORADO® – All Rights Reserved
6455 S. Yosemite St., Suite 500 Greenwood Village, CO 80111 USA
Bought with NON MLS PARTICIPANT
Get More Information

Real Estate Company







