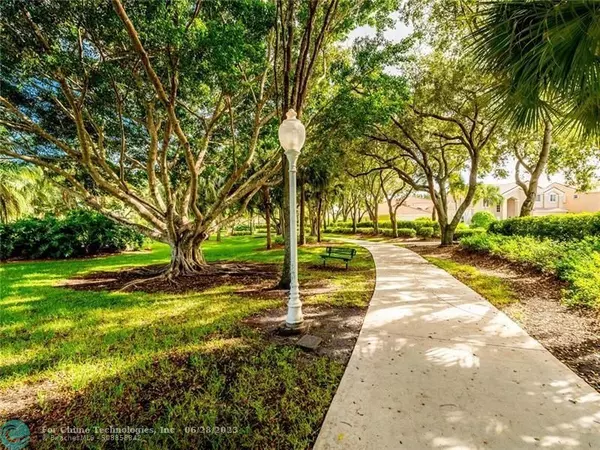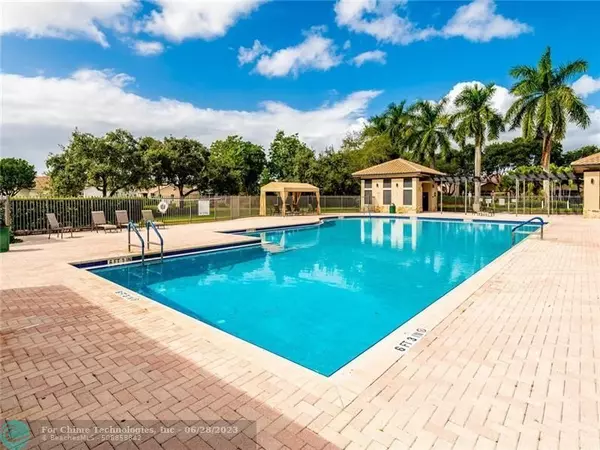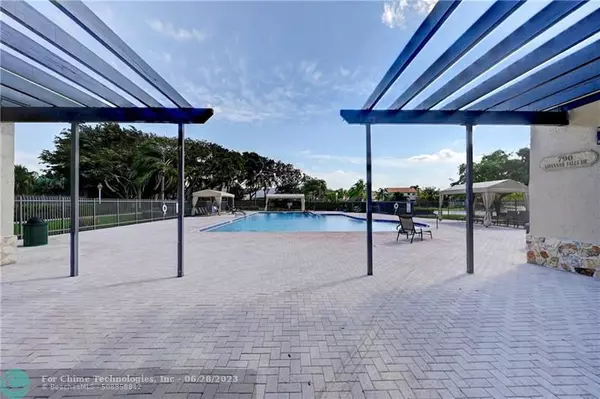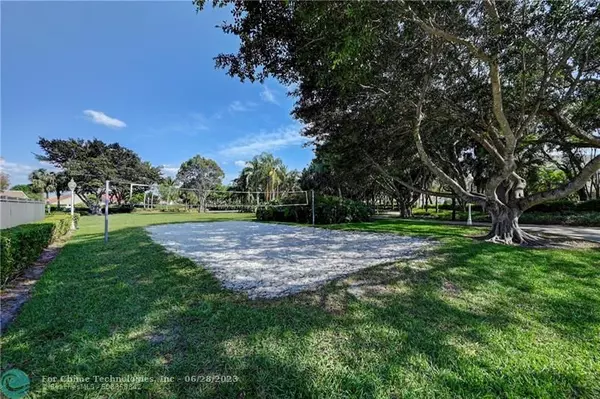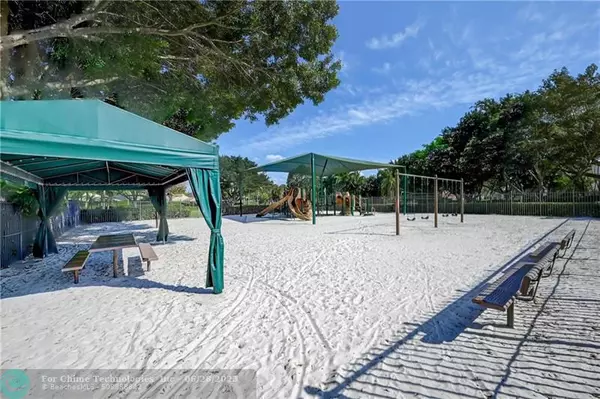$620,000
$609,999
1.6%For more information regarding the value of a property, please contact us for a free consultation.
3 Beds
2 Baths
1,536 SqFt
SOLD DATE : 04/14/2023
Key Details
Sold Price $620,000
Property Type Single Family Home
Sub Type Single
Listing Status Sold
Purchase Type For Sale
Square Footage 1,536 sqft
Price per Sqft $403
Subdivision Sector 3 - Parcels C, D,
MLS Listing ID F10372070
Sold Date 04/14/23
Style No Pool/No Water
Bedrooms 3
Full Baths 2
Construction Status Resale
HOA Fees $138/qua
HOA Y/N Yes
Year Built 1996
Annual Tax Amount $8,631
Tax Year 2022
Lot Size 6,039 Sqft
Property Description
Welcome to your new home in The Falls, one of the most desirable neighborhoods in Weston featuring 24 hour guard gated security, community pool, basketball court, volleyball court, playground, and beautiful park. Within walking distance to top A+ rated schools and easy access to major highways. This bright open floor plan is a perfect family home featuring a split floor plan that separates the master from the 2nd and 3rd bedrooms, with vaulted ceilings and crown molding, Also has a bonus room/den, perfect for office, playroom or home gym. Tile flooring in common areas and wood floors in all of the bedrooms and the den. Stone back patio with spacious fenced-in backyard. Smart home hub, smart recessed lighting, and smart refrigerator with video screen and home. Low HOA and new roof in 2020.
Location
State FL
County Broward County
Area Weston (3890)
Zoning R-1
Rooms
Bedroom Description None
Other Rooms Den/Library/Office, Utility Room/Laundry
Dining Room Dining/Living Room
Interior
Interior Features Closet Cabinetry, French Doors, Pantry, Split Bedroom, Vaulted Ceilings
Heating Central Heat
Cooling Central Cooling
Flooring Ceramic Floor, Wood Floors
Equipment Automatic Garage Door Opener, Dishwasher, Disposal, Dryer, Microwave, Refrigerator, Smoke Detector, Washer
Exterior
Exterior Feature Fence
Garage Spaces 2.0
Community Features Gated Community
Waterfront No
Water Access N
View None
Roof Type Curved/S-Tile Roof
Private Pool No
Building
Lot Description Less Than 1/4 Acre Lot
Foundation Concrete Block Construction, Brick Exterior Construction
Sewer Municipal Sewer
Water Municipal Water
Construction Status Resale
Schools
Elementary Schools Eagle Point
Middle Schools Tequesta Trace
High Schools Cypress Bay
Others
Pets Allowed Yes
HOA Fee Include 415
Senior Community No HOPA
Restrictions Assoc Approval Required
Acceptable Financing Cash, Conventional, FHA-Va Approved
Membership Fee Required No
Listing Terms Cash, Conventional, FHA-Va Approved
Special Listing Condition As Is
Pets Description No Aggressive Breeds
Read Less Info
Want to know what your home might be worth? Contact us for a FREE valuation!

Amerivest 4k Pro-Team
yourhome@amerivest.realestateOur team is ready to help you sell your home for the highest possible price ASAP

Bought with Byers4Homes
Get More Information

Real Estate Company



