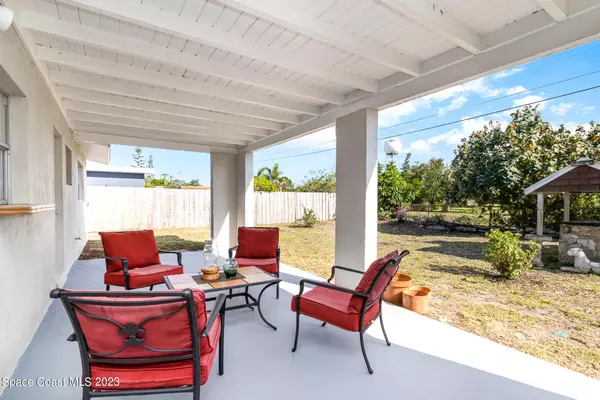$271,000
$269,000
0.7%For more information regarding the value of a property, please contact us for a free consultation.
3 Beds
2 Baths
1,462 SqFt
SOLD DATE : 05/02/2023
Key Details
Sold Price $271,000
Property Type Single Family Home
Sub Type Single Family Residence
Listing Status Sold
Purchase Type For Sale
Square Footage 1,462 sqft
Price per Sqft $185
Subdivision Oxford Ridge
MLS Listing ID 960833
Sold Date 05/02/23
Bedrooms 3
Full Baths 2
HOA Y/N No
Total Fin. Sqft 1462
Originating Board Space Coast MLS (Space Coast Association of REALTORS®)
Year Built 1966
Annual Tax Amount $3,424
Tax Year 2020
Lot Size 6,970 Sqft
Acres 0.16
Property Description
This darling home delivers a ranch/retro style fusion combined with a comforting vibe. Well-built home with trussed front & back porches that offers plenty of space for outdoor living. Split floor plan, spacious living room & a bright dining room open to the kitchen in soft creamy color amplified by the natural light. The south facing garden backs up to a wide canal that expands the feel & serenity of the backyard. New roof 2022, AC 2021, Electric panel & outlets 2021, newer garage door, new exterior & interior paint. No HOA neighborhood with plenty of sidewalks and friendly neighbors. Close to shopping, grocery shops, restaurants, schools, Downtown Eau Gallie Art District & only 12 min to the beach.
Location
State FL
County Brevard
Area 323 - Eau Gallie
Direction From Sarno Rd, south on Croton, right on Montgomery
Interior
Interior Features Ceiling Fan(s), Primary Bathroom - Tub with Shower, Split Bedrooms, Walk-In Closet(s)
Heating Central, Electric
Cooling Central Air, Electric
Flooring Terrazzo, Tile
Furnishings Partially
Appliance Electric Range, Electric Water Heater, Ice Maker, Refrigerator
Laundry In Garage
Exterior
Exterior Feature ExteriorFeatures
Parking Features Attached, Garage, Garage Door Opener
Garage Spaces 1.0
Fence Chain Link, Fenced, Wood
Pool None
Utilities Available Cable Available, Electricity Connected
Waterfront Description Canal Front
Roof Type Shingle
Street Surface Asphalt
Porch Porch
Garage Yes
Building
Faces North
Sewer Public Sewer
Water Public, Well
Level or Stories One
Additional Building Shed(s)
New Construction No
Schools
Elementary Schools Roy Allen
High Schools Eau Gallie
Others
Pets Allowed Yes
HOA Name OXFORD RIDGE
Senior Community No
Tax ID 27-37-19-77-0000g.0-0016.00
Security Features Smoke Detector(s)
Acceptable Financing Cash, Conventional, FHA, VA Loan
Listing Terms Cash, Conventional, FHA, VA Loan
Special Listing Condition Standard
Read Less Info
Want to know what your home might be worth? Contact us for a FREE valuation!

Amerivest Pro-Team
yourhome@amerivest.realestateOur team is ready to help you sell your home for the highest possible price ASAP

Bought with Denovo Realty








