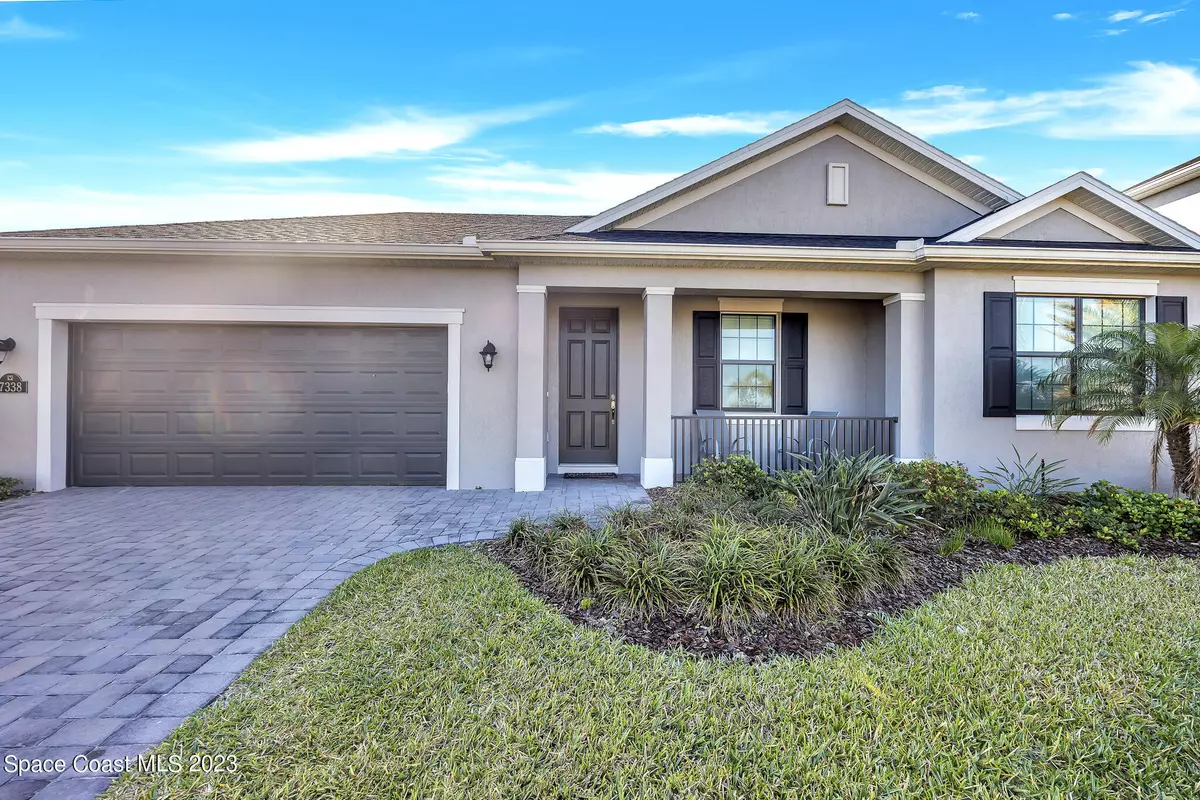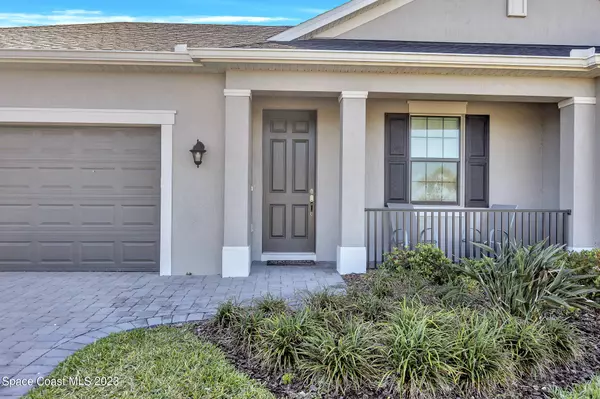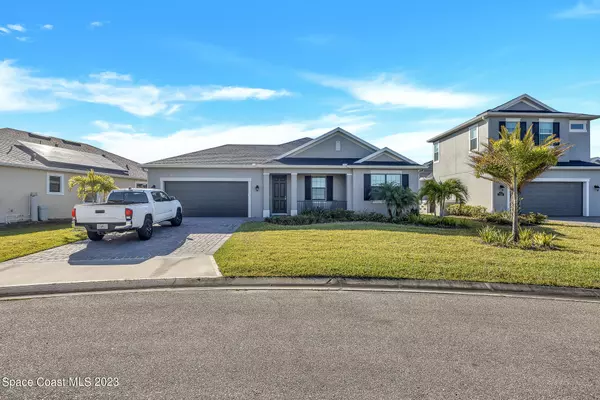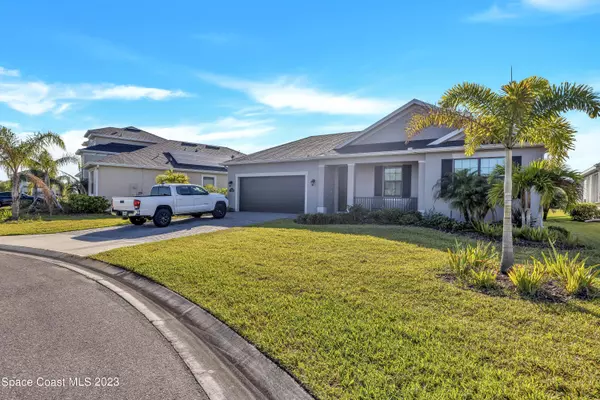$589,000
$599,000
1.7%For more information regarding the value of a property, please contact us for a free consultation.
4 Beds
2 Baths
1,900 SqFt
SOLD DATE : 05/01/2023
Key Details
Sold Price $589,000
Property Type Single Family Home
Sub Type Single Family Residence
Listing Status Sold
Purchase Type For Sale
Square Footage 1,900 sqft
Price per Sqft $310
Subdivision Trasona
MLS Listing ID 961553
Sold Date 05/01/23
Bedrooms 4
Full Baths 2
HOA Fees $143/qua
HOA Y/N Yes
Total Fin. Sqft 1900
Originating Board Space Coast MLS (Space Coast Association of REALTORS®)
Year Built 2018
Annual Tax Amount $3,856
Tax Year 2022
Lot Size 8,712 Sqft
Acres 0.2
Property Description
Elegant home located in the desirable Trasona area of West Viera. The four bedrooms and two bathrooms, open floor plan, high ceilings, create a spacious and comfortable living environment. The upgraded kitchen with level 3 granite and high cabinets is perfect for those who enjoy cooking and entertaining.
The sliding glass door leading to the screened porch and backyard provides a great indoor/outdoor living experience. With plenty of amenities, shops, and restaurants nearby, this home is ideally located for those who value convenience and accessibility.
The Resort Style Addison Village Club provides a luxurious pool, clubhouse, and tennis courts. Fantastic opportunity for anyone looking for well-appointed residence in a great location with plenty of amenities nearby.
Location
State FL
County Brevard
Area 217 - Viera West Of I 95
Direction Follow N. Wickham Rd, left on Millbrook Ave, right on Archdale Stamd right on Bluemink Ln. House will be on the right side.
Interior
Interior Features Ceiling Fan(s), Open Floorplan, Pantry, Primary Bathroom - Tub with Shower, Primary Downstairs, Split Bedrooms, Walk-In Closet(s), Wet Bar
Heating Electric
Cooling Electric
Flooring Carpet, Tile
Furnishings Unfurnished
Appliance Convection Oven, Dishwasher, Disposal, Dryer, Electric Water Heater, Gas Range, Microwave, Refrigerator
Exterior
Exterior Feature Storm Shutters
Parking Features Attached, Garage Door Opener
Garage Spaces 2.0
Pool Community
Amenities Available Basketball Court, Clubhouse, Fitness Center, Maintenance Grounds, Playground, Spa/Hot Tub, Tennis Court(s)
Roof Type Shingle
Accessibility Accessible Entrance
Porch Patio, Porch, Screened
Garage Yes
Building
Lot Description Cul-De-Sac, Dead End Street, Sprinklers In Front, Sprinklers In Rear
Faces Southwest
Sewer Public Sewer
Water Public, Well
Level or Stories One
New Construction No
Schools
Elementary Schools Quest
High Schools Viera
Others
Pets Allowed Yes
HOA Name TRASONA AT ADDISON VILLAGE PHASE 3
HOA Fee Include Insurance,Pest Control,Trash
Senior Community No
Tax ID 26-36-17-25-000nn.0-0004.00
Security Features Key Card Entry,Smoke Detector(s)
Acceptable Financing Cash, Conventional, FHA, VA Loan
Listing Terms Cash, Conventional, FHA, VA Loan
Special Listing Condition Standard
Read Less Info
Want to know what your home might be worth? Contact us for a FREE valuation!

Amerivest Pro-Team
yourhome@amerivest.realestateOur team is ready to help you sell your home for the highest possible price ASAP

Bought with Denovo Realty








