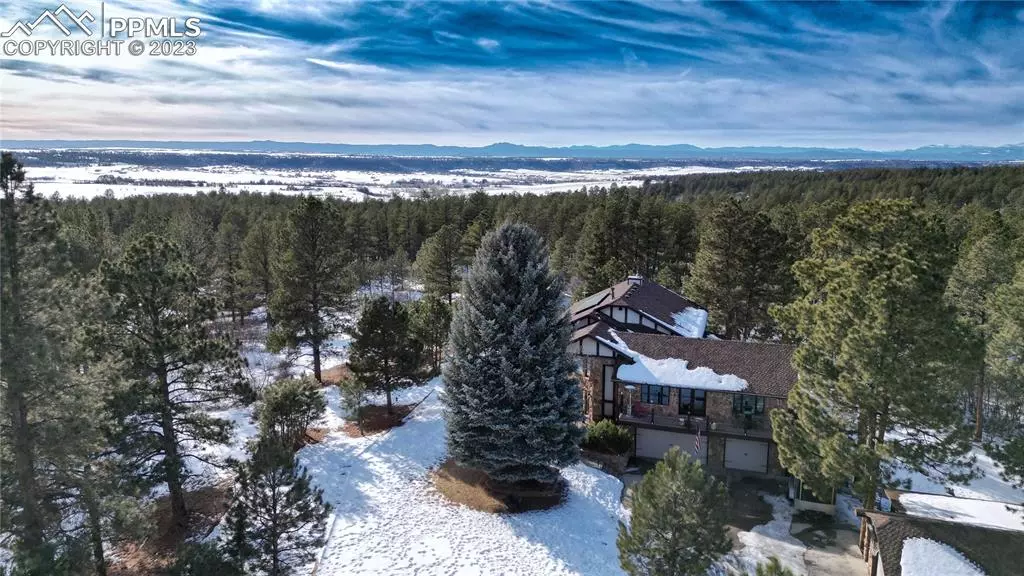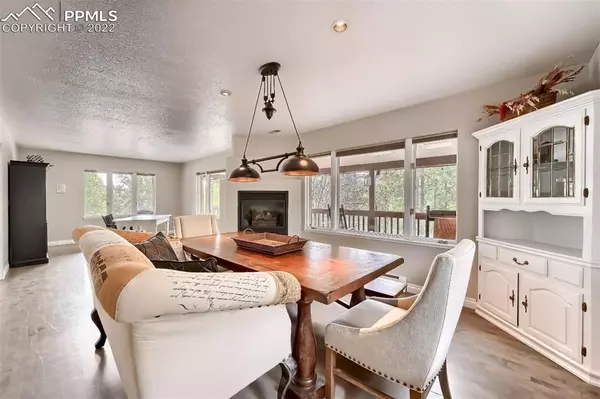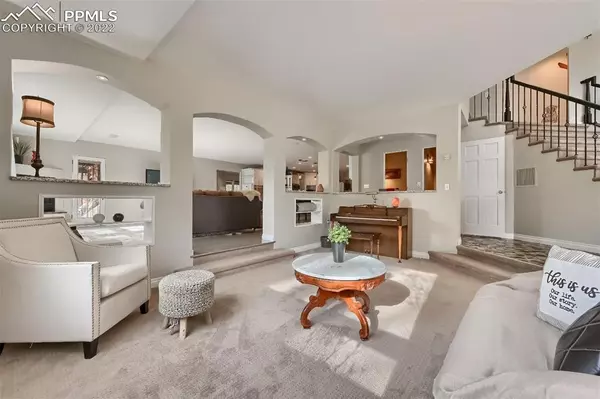$1,425,000
$1,450,000
1.7%For more information regarding the value of a property, please contact us for a free consultation.
5 Beds
6 Baths
6,608 SqFt
SOLD DATE : 04/28/2023
Key Details
Sold Price $1,425,000
Property Type Single Family Home
Sub Type Single Family
Listing Status Sold
Purchase Type For Sale
Square Footage 6,608 sqft
Price per Sqft $215
MLS Listing ID 4434257
Sold Date 04/28/23
Style 2 Story
Bedrooms 5
Full Baths 5
Half Baths 1
Construction Status Existing Home
HOA Y/N No
Year Built 1976
Annual Tax Amount $6,040
Tax Year 2021
Lot Size 4.760 Acres
Property Description
Dreaming of a private sanctuary that is minutes from city amenities complete with a pool, horse barn and additional detached garage with mechanics bay.... this custom home sits on 4.76 acres of private forest, manicured landscaping & wildflower gardens & no HOA's! This Woodland estate was designed to provide ample privacy and plenty of indoor/outdoor entertaining options for year-round enjoyment. This home has been refreshed from top to bottom.... The kitchen is the center of the home and facilitates easy access to the covered wrap-around deck. The kitchen is nicely equipped with a huge island complete with seating for 4, stainless steel appliances, slab granite, a fireplace and more! Upstairs boasts well 3 appointed bedrooms including the owner's suite... all with on-suites....all include fireplaces! Master suite with dual closets, small office, jet action tub and separate large dual-head steam shower. There is an awesome area above the garage with a kitchenette/wetbar, fireplace, solid oak flooring, vaulted ceilings and more! Walkout basement boasts its own separate entry, luxury plank vinyl flooring, its own kitchenette, fireplace, one non-nonconforming guest bedroom, full bath, and other rooms that could be used for crafting or other hobbies. There are multiple garages, one with a full-length mechanic's pit, a four-stall barn with a tack room for our horse lovers, and a heated (natural gas & solar) pool & pool bar perfect for summer entertaining. In addition, this home is equipped with a whole-house generator, A/C, extensive granite throughout, and natural gas heat. Newer Class 4 Hail Resistant Architectural shingles, under warranty and transferable until 2027. Natural Gas Boiler, Hot water baseboard heat is very efficient and house stays warm. Radiant heat in bathroom floors from hot water. Single smaller A/C unit dedicated for room over garage. 20 volt in kitchen and main garage. Hot water solar panels-seller owns outright.
Location
State CO
County Douglas
Area Woodhaven
Interior
Interior Features 5-Pc Bath, 9Ft + Ceilings, French Doors, Other, See Prop Desc Remarks
Cooling Ceiling Fan(s), Central Air
Flooring Carpet, Tile, Wood, Wood Laminate
Fireplaces Number 1
Fireplaces Type Basement, Gas, Main, Upper, See Prop Desc Remarks
Laundry Upper
Exterior
Parking Features Attached, Detached
Garage Spaces 7.0
Fence All
Utilities Available Electricity, Natural Gas, Telephone
Roof Type Other
Building
Lot Description Trees/Woods, View of Pikes Peak, See Prop Desc Remarks
Foundation Walk Out
Water Well
Level or Stories 2 Story
Finished Basement 97
Structure Type Concrete,Wood Frame
Construction Status Existing Home
Schools
Middle Schools Sagewood
High Schools Ponderosa
School District Douglas Re1
Others
Special Listing Condition Not Applicable
Read Less Info
Want to know what your home might be worth? Contact us for a FREE valuation!

Amerivest Pro-Team
yourhome@amerivest.realestateOur team is ready to help you sell your home for the highest possible price ASAP









