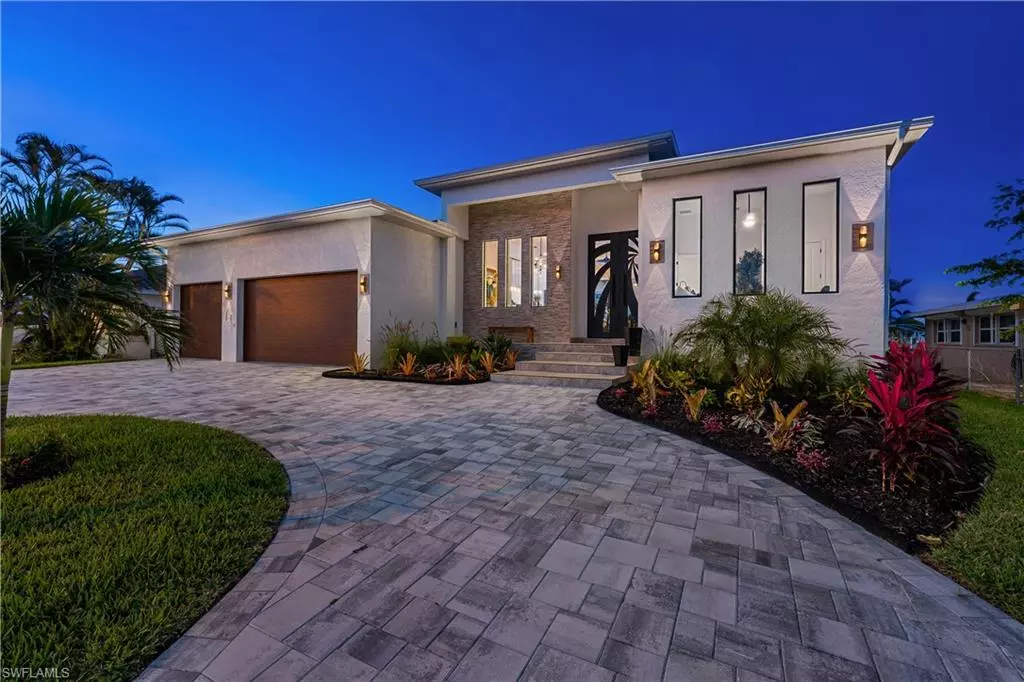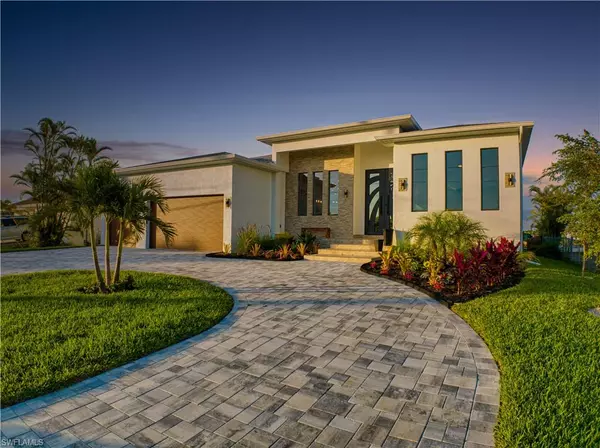$1,900,000
$2,249,000
15.5%For more information regarding the value of a property, please contact us for a free consultation.
4 Beds
3 Baths
3,080 SqFt
SOLD DATE : 04/27/2023
Key Details
Sold Price $1,900,000
Property Type Single Family Home
Sub Type Ranch,Single Family Residence
Listing Status Sold
Purchase Type For Sale
Square Footage 3,080 sqft
Price per Sqft $616
Subdivision Yacht Club
MLS Listing ID 223001307
Sold Date 04/27/23
Bedrooms 4
Full Baths 2
Half Baths 1
HOA Y/N No
Originating Board Naples
Year Built 2022
Annual Tax Amount $4,718
Tax Year 2021
Lot Size 10,018 Sqft
Acres 0.23
Property Description
H8208. BRAND NEW CUSTOM BUILT! Check out this brand-new custom-built home located in the desired sought-after Cape Coral Yacht Club with beautiful water views and DIRECT gulf access. This open concept Cape Coral masterpiece features high-end fixtures, custom imported doors, floor to ceiling tile fireplace, a media room, new seawall, and a chef's kitchen which includes custom white cabinets, wine fridge, double ovens, instant hot water, 11' island with a commercial sink, and SO much more. Enjoy your own personal waterfront views while sipping a beverage at your stunning custom-finished pool and spa. You will truly enjoy and marvel at the details of this home for years to come. Spend quality time with the ones you hold dear, and make this truly stunning home yours, before it is gone. Furniture is negotiable.
Location
State FL
County Lee
Area Yacht Club
Zoning R1-W
Rooms
Bedroom Description Split Bedrooms
Dining Room Breakfast Bar, Eat-in Kitchen, Formal
Kitchen Gas Available, Island, Pantry
Ensuite Laundry Laundry in Residence, Laundry Tub
Interior
Interior Features Built-In Cabinets, Coffered Ceiling(s), Fireplace, Laundry Tub, Pantry, Smoke Detectors, Volume Ceiling, Window Coverings
Laundry Location Laundry in Residence,Laundry Tub
Heating Central Electric
Flooring Tile, Wood
Equipment Auto Garage Door, Cooktop - Gas, Dishwasher, Disposal, Double Oven, Dryer, Instant Hot Faucet, Microwave, Pot Filler, Refrigerator/Icemaker, Self Cleaning Oven, Smoke Detector, Washer, Wine Cooler
Furnishings Unfurnished
Fireplace Yes
Window Features Thermal,Window Coverings
Appliance Gas Cooktop, Dishwasher, Disposal, Double Oven, Dryer, Instant Hot Faucet, Microwave, Pot Filler, Refrigerator/Icemaker, Self Cleaning Oven, Washer, Wine Cooler
Heat Source Central Electric
Exterior
Exterior Feature Boat Dock Private, Built In Grill, Outdoor Kitchen, Outdoor Shower
Garage Driveway Paved, Attached
Garage Spaces 3.0
Fence Fenced
Pool Pool/Spa Combo, Below Ground, Custom Upgrades, Equipment Stays, Electric Heat, Infinity, Salt Water
Amenities Available None
Waterfront Yes
Waterfront Description Intersecting Canal,Seawall
View Y/N Yes
View Intersecting Canal, Partial River
Roof Type Shingle
Street Surface Paved
Parking Type Driveway Paved, Attached
Total Parking Spaces 3
Garage Yes
Private Pool Yes
Building
Lot Description Regular
Building Description Concrete Block,Stucco, DSL/Cable Available
Story 1
Water Assessment Paid, Central
Architectural Style Ranch, Single Family
Level or Stories 1
Structure Type Concrete Block,Stucco
New Construction No
Others
Pets Allowed Yes
Senior Community No
Tax ID 18-45-24-C4-00011.0480
Ownership Single Family
Security Features Smoke Detector(s)
Read Less Info
Want to know what your home might be worth? Contact us for a FREE valuation!

Amerivest 4k Pro-Team
yourhome@amerivest.realestateOur team is ready to help you sell your home for the highest possible price ASAP

Bought with John R Wood Properties
Get More Information

Real Estate Company







