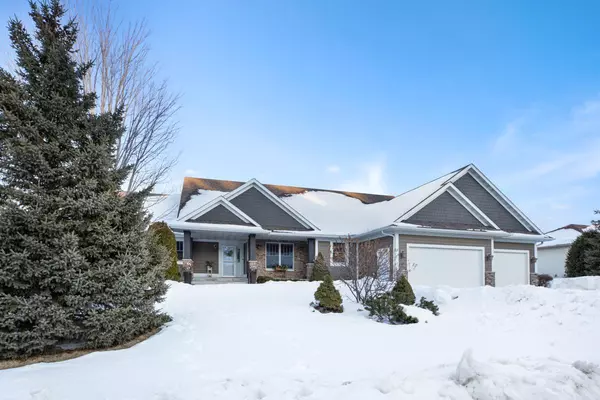$535,000
$559,000
4.3%For more information regarding the value of a property, please contact us for a free consultation.
4 Beds
3 Baths
4,510 SqFt
SOLD DATE : 04/21/2023
Key Details
Sold Price $535,000
Property Type Single Family Home
Sub Type Single Family Residence
Listing Status Sold
Purchase Type For Sale
Square Footage 4,510 sqft
Price per Sqft $118
Subdivision Maple Creek Estates Add
MLS Listing ID 6330635
Sold Date 04/21/23
Bedrooms 4
Full Baths 2
Half Baths 1
Year Built 2005
Annual Tax Amount $7,476
Tax Year 2022
Contingent None
Lot Size 0.390 Acres
Acres 0.39
Lot Dimensions 114x150
Property Description
Welcome, to a genuinely immaculate home. Custom-designed, this impressive rambler is truly second to none, with astonishing quality details, outstanding woodwork, and gorgeous Hickory flooring. Generous spaces provide for comfort to the extreme, and it fits perfectly into the picturesque neighborhood, in both appeal and design. The cheery 3-season sunroom showcases the large private backyard with lovely landscaping, new maintenance-free deck, and pretty patio. And amenities galore… nine-foot ceilings, welcoming front porch with two entries, heated garage with stairway, in-floor heat in the master bath and throughout downstairs, along with newer siding, shingles, and appliances. The lawn is sprinkled, and electricity is extended to the back garden, to realize whatever you might imagine there.
Location
State MN
County Steele
Zoning Residential-Single Family
Rooms
Basement Block, Daylight/Lookout Windows, Finished, Full, Storage Space
Dining Room Breakfast Bar, Eat In Kitchen, Informal Dining Room, Separate/Formal Dining Room
Interior
Heating Forced Air, Fireplace(s), Radiant Floor
Cooling Central Air
Fireplaces Number 2
Fireplaces Type Family Room, Gas, Living Room
Fireplace Yes
Appliance Cooktop, Dishwasher, Disposal, Dryer, Microwave, Range, Refrigerator, Washer
Exterior
Garage Attached Garage, Concrete, Garage Door Opener, Heated Garage
Garage Spaces 3.0
Roof Type Asphalt
Parking Type Attached Garage, Concrete, Garage Door Opener, Heated Garage
Building
Story One
Foundation 2400
Sewer City Sewer/Connected
Water City Water/Connected
Level or Stories One
Structure Type Fiber Cement
New Construction false
Schools
School District Owatonna
Read Less Info
Want to know what your home might be worth? Contact us for a FREE valuation!

Amerivest 4k Pro-Team
yourhome@amerivest.realestateOur team is ready to help you sell your home for the highest possible price ASAP
Get More Information

Real Estate Company







